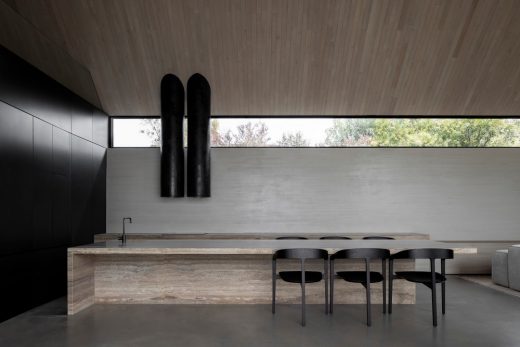Barwon Heads House, Victoria Property

Barwon Heads House, Victoria Real Estate Photos, Australian Architecture, Property Project Images
Barwon Heads House in Victoria
17 Apr 2021
Barwon Heads House
Architecture: Adam Kane Architects
Location: Barwon Heads, Victoria, Australia
Adam Kane Architects has given new life to a run-down weatherboard cottage in coastal Barwon Heads, Victoria, transforming it into a contemporary home through the careful use of textural tones and deep understanding of the sense of space.
Breaking free from its local label as ?the dump?, the black façade of the rejuvenated cottage subtly blends into its sleepy coastal street. The entire existing cottage façade and roof is painted deep black to achieve this effect, which delineates itself from the deliberately weathered, yet refined ?barn style? extension.
The striking black colour stands out against the textured foliage of the surrounding landscape, enabling the heritage cottage to sit proudly centred in the front yard.
Designed for a young couple, the brief was to create a home that embodied the relaxed, coastal lifestyle of Barwon Heads. The transformation needed to allow for entertaining and to maintain a strong connection between inside and outside, old and new.
Upon entering the home, the light interior is immediately present and carefully contrasted by new charcoal floorboards. Heritage features are maintained through use of the original (and now restored) lining board ceilings, as well as period skirting and architraves, whic...
| -------------------------------- |
| Rural hospital in Bangladesh named world's best new building by RIBA |
|
|
Villa M by Pierattelli Architetture Modernizes 1950s Florence Estate
31-10-2024 07:22 - (
Architecture )
Kent Avenue Penthouse Merges Industrial and Minimalist Styles
31-10-2024 07:22 - (
Architecture )






