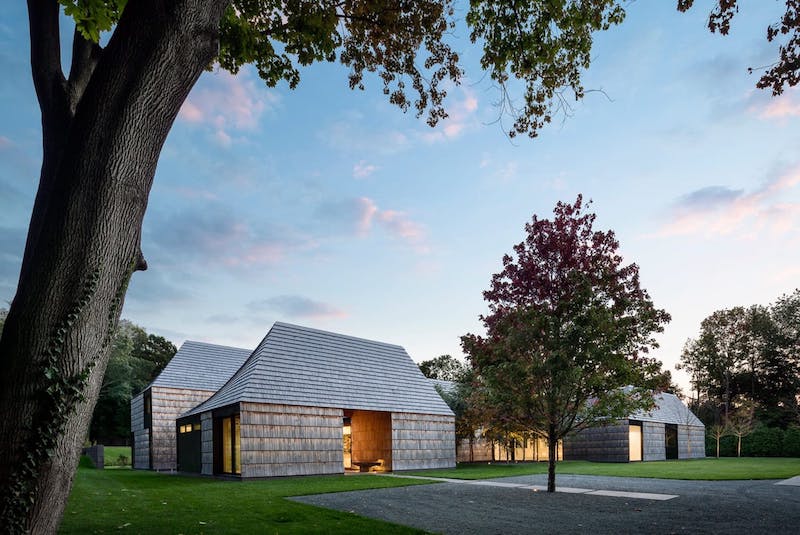Bates Masi Architects Honor Quaker Legacy with Long Island Family Home Design

A couple living in urban New York recently decided that the city was not where they wanted their young children to grow up and attend school. They explored options in suburbs close enough to the city to keep it easily accessible, hoping above all else to find a close-knit community with friendly neighbors. Eventually, they stumbled upon a site where a Quaker settlement had once thrived: a community called Underhill in a quaint Long Island village. The location came complete with the ideal aura of peace and simplicity.
The Concept
The highly acclaimed Bates Masi Architects paid close attention to both the family?s wishes and the ways the Quakers came to be known for their love and support of all people and devotion to pacifism. The architects immediately conceived of a simple house broken into multiple independent structures, each one facing inward towards a unique and tranquil garden courtyard. Becoming one with nature ensured that each family member could experience a serene environment nearby and enjoy some sweeping vistas in the distance. The Design
Every room in the house is connected to the outdoors on two sides, making communing with mother nature easy and inviting. Easily retractable walls in various rooms bring the greatness of the outdoors inside so the family can more fully appreciate the sights and sounds of their surroundings.
The largest part of the home houses quarters for cooking, dining, and unwinding. A second structure contains bedrooms, and a third con...
| -------------------------------- |
| ARENA. Vocabulario arquitectónico. |
|
|
Villa M by Pierattelli Architetture Modernizes 1950s Florence Estate
31-10-2024 07:22 - (
Architecture )
Kent Avenue Penthouse Merges Industrial and Minimalist Styles
31-10-2024 07:22 - (
Architecture )






