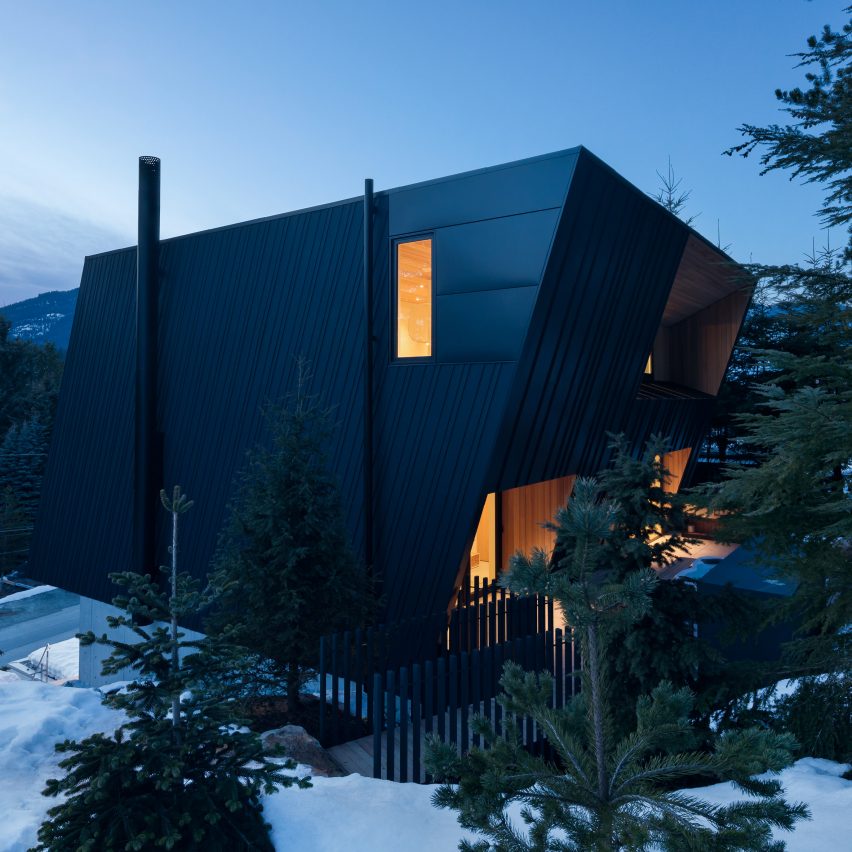BattersbyHowat balances metal-clad cabin on a mountainside

Vancouver-based studio BattersbyHowat Architects has completed a parallelogram-shaped, mountainside home clad in standing seam metal that includes a detached sauna structure in Whistler, British Columbia.
Named Ambassador Crescent, the 3,130-square foot (290-square metre) house is tucked into a steep hillside near the popular ski resort town, so the three-storey house and garage had to be embedded into the earth.
Ambassador Crescent is positioned on a sloped site
The house ? a vacation home for clients who have previously worked with the studio on their Vancouver home and office interiors ? slants toward the top of the mountain, diminishing its form and allowing it to disappear into the scenery.
"It was a simple way to deal with two issues," David Battersby, co-founder of BattersbyHowat, told Dezeen. The interior incorporates a simple material palette
It creates a passive response to the landscape and provides a covered outdoor space for the rear terrace, creating an intimate space sheltered by a finished wall rather than a soffit.
The excavated concrete ground floor is topped by a dark mass clad in irregular standing seam metal along the front and rear and durable Hardiplank along the sides.
BattersbyHowat designed the home with a parallelogram shape
The dark walls turn the edge to red cedar fenestration alcoves and western hemlock soffits that carry through to the inside. A cylindrical custom chimney stretches toward the sky along one side.
The interior ? with c...
| -------------------------------- |
| Martino Gamper creates drum kits for Nike with Flyknit skins |
|
|
Villa M by Pierattelli Architetture Modernizes 1950s Florence Estate
31-10-2024 07:22 - (
Architecture )
Kent Avenue Penthouse Merges Industrial and Minimalist Styles
31-10-2024 07:22 - (
Architecture )






