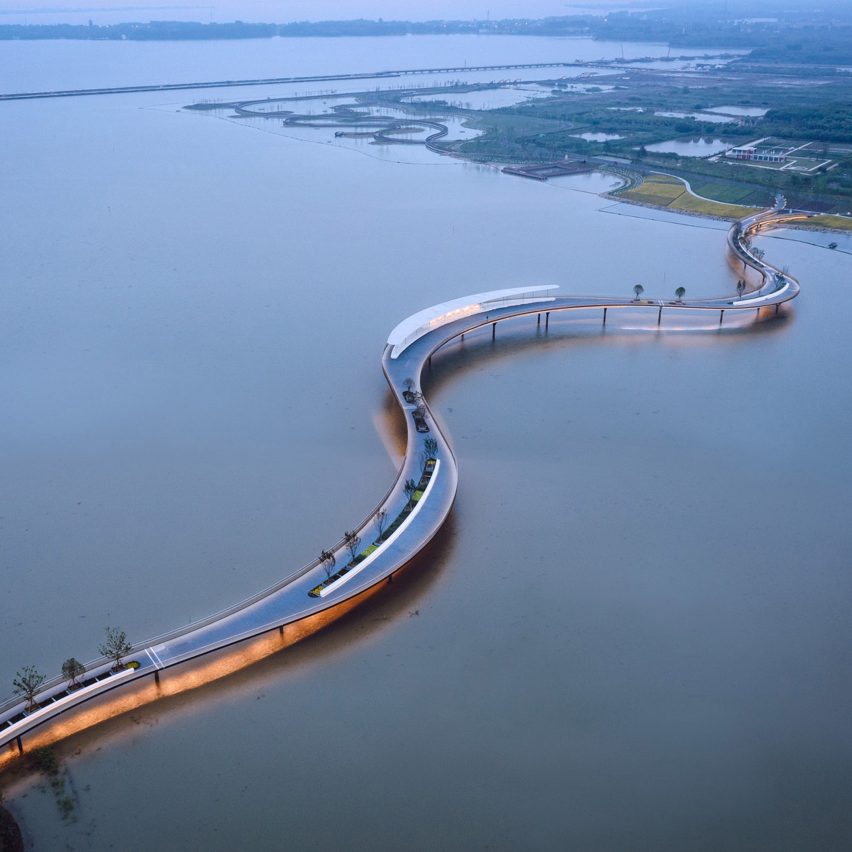BAU designs winding bridge in China as a "hybrid" of landscape and infrastructure

A snaking bridge that incorporates spaces for play, rest and planting connects two areas of wetland across Shanghai's Yuandang Lake, in this project by Brearley Architects + Urbanists.
The China and Australia-based Brearley Architects + Urbanists (BAU) designed the 586-metre beam bridge for cyclists and pedestrians as a "hybrid structure", blending architecture, infrastructure and landscape with the existing pathways and nature on the site.
Brearley Architects + Urbanists (BAU) has designed a snaking bridge over Yuandang Lake
Running east-west across the southern end of Yuandang Lake, the bridge has provided a new connection between Shanghai municipality and Jiangsu province since it opened in 2020.
"The serpentine plan of both the park's networks is adopted for the bridge, making it a smooth and formal extension," BAU director James Brearley told Dezeen. "It also provides the benefit of varying progressive views, a Chinese classical garden principle." It is designed as a "hybrid structure" that blends architecture and landscape
"The bridge is a hybrid of several elements not usually seen in a bridge, combining vegetation, pavilions, sculptural play spaces and plazas with seating," he continued.
"The client did not plan on the vegetation or pavilion on the bridge, but embraced these initiatives."
Y-shaped steel columns support the bridge
Y-shaped steel columns support the bridge's steel box girder structure, topped...
| -------------------------------- |
| CERRAMIENTO. Vocabulario arquitectónico. |
|
|
Villa M by Pierattelli Architetture Modernizes 1950s Florence Estate
31-10-2024 07:22 - (
Architecture )
Kent Avenue Penthouse Merges Industrial and Minimalist Styles
31-10-2024 07:22 - (
Architecture )






