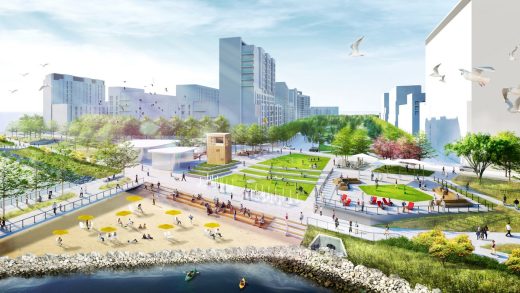Bayfront Redevelopment Master Plan in Jersey City

Bayfront Redevelopment Master Plan Jersey City, NJ Coast Landscape Design, SWA Group Architecture Images
Bayfront Redevelopment Master Plan in Jersey City, NJ
November 21, 2021
Design: SWA Group
Location: Jersey City, NJ, USA
SWA View of Urban Beach and The Landing:
SWA Group Completes Bayfront Redevelopment Open Space Master Plan In Jersey City, Catalyst For Economic Revitalization
The project represents a paradigm shift towards more sustainable, resilient, and equitable local development.
Renderings courtesy SWA Group
Bayfront Redevelopment Open Space Master Plan in Jersey City, NJ
New York, NY (November 2021) ? Occupying a formerly contaminated 100-acre site on the Hackensack River, the Bayfront Redevelopment Area Open Space Master Plan designed by SWA Group represents a paradigm shift towards more sustainable, resilient, and equitable development along the Hackensack. View of Waterfront Park Wetlands and Revetment Trail:
At full build out, Bayfront will offer 8,000 residential units (35% of which will be affordable, making it the largest ever mixed-income development in the Tri-State Area), 340,000 square feet of commercial uses, an intermodal transportation hub including light rail and water taxi service, 19 acres of public open space, and at last, a publicly accessible waterfront.
The centerpiece of the Open Space Master Plan is a half-mile waterfront park anchored by two primary nodes, piers and docks for maritime activity, and newly created marshlands that wi...
| -------------------------------- |
| Gabion walls filled with stone "camouflage" Indian home by Earthscape Studio | #Shorts | Dezeen |
|
|
Villa M by Pierattelli Architetture Modernizes 1950s Florence Estate
31-10-2024 07:22 - (
Architecture )
Kent Avenue Penthouse Merges Industrial and Minimalist Styles
31-10-2024 07:22 - (
Architecture )






