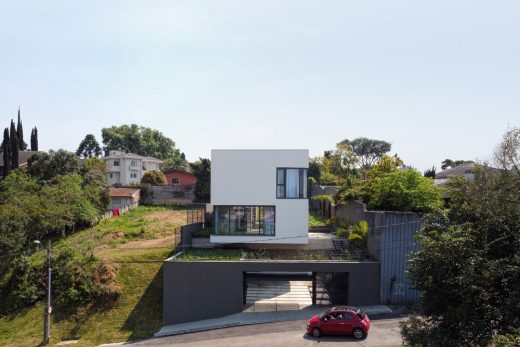Bazzotti House, Curitiba Brazil

Bazzotti House, Curitiba Real Estate Design, Brazilian Modern Concrete Architecture, Brazil, Images
Bazzotti House in Curitiba
27 Apr 2021
Bazzotti House
Design: Saboia+Ruiz Arquitetos
Location: Curitiba, Paraná, Brasil
Photos: João Vitor Sarturi
A middle-aged couple with two young children asked us for a project. They wanted to live in an open house and, at the same time, feel protected. They wanted the spaces to be integrated, without being overly large. They wanted a yard full of plants, an orchard, and a vegetable garden, and to be able to spend their evenings looking at the stars and the city lights.
The land for Bazzotti House was narrow and deep (15m x 45m) with a slope of about 9 m between the street and the back boundary, with privileged views of the entire city, including the ?Serra do Mar?. This is why the neighborhood where the house is settled is called “Vista Alegre” – Joyful View.
The north is facing the back of the plot, and the best views are to the south. The strategy, then, was to think of a solution capable of solving adequately the solar incidence in all rooms and to explore the views that the place offered.
At the center of the house, a patio was created, linked to the east face, allowing the sun to enter, from dawn, all its rooms. This enclosure, transversal to the side garden, breaks the linearity of the plot. That is a protected and sunny place that, at the same time, allows a serial view between the living spaces of the ...
| -------------------------------- |
| Vertically sliding walls open Bergmeisterwolf's Italian villa extension to the garden |
|
|
Villa M by Pierattelli Architetture Modernizes 1950s Florence Estate
31-10-2024 07:22 - (
Architecture )
Kent Avenue Penthouse Merges Industrial and Minimalist Styles
31-10-2024 07:22 - (
Architecture )






