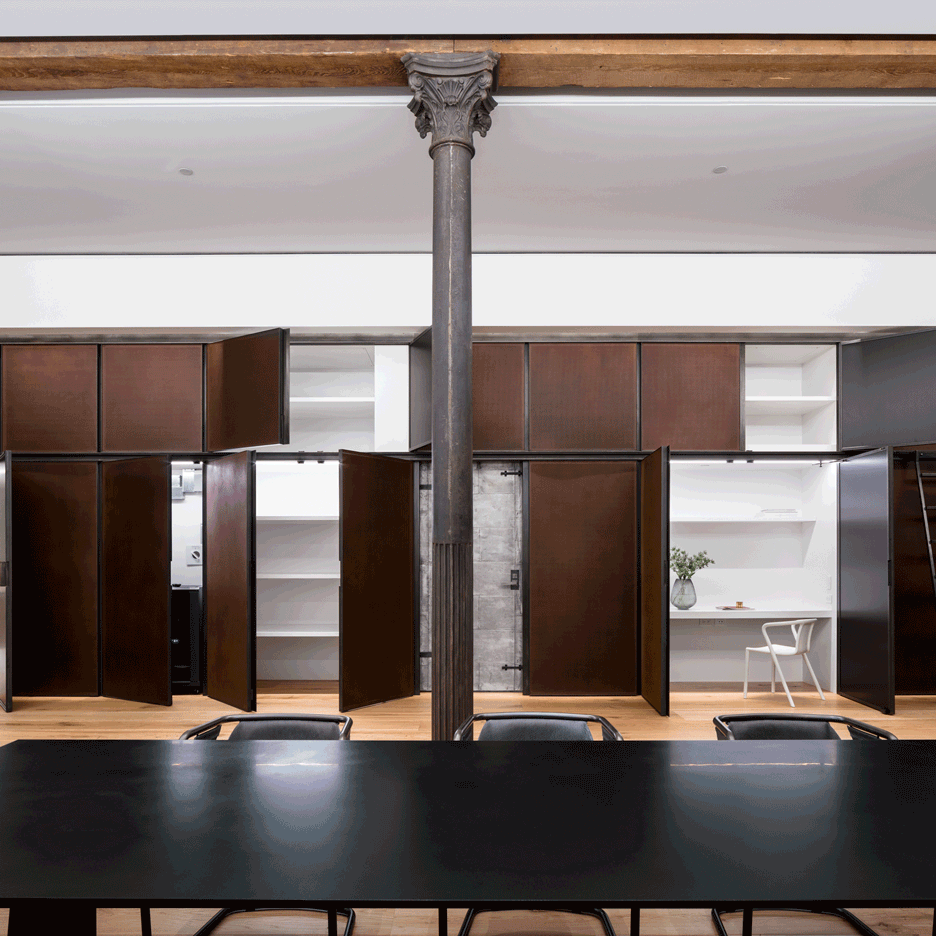BC?OA hides storage behind metal panels in renovated Soho loft

Tall enclosures lined with patinated steel panels feature in this revamped apartment in New York City, designed by local architecture firm BC?OA.
The project, called S-M-L Loft, is located in a cast-iron building dating from 1880 in the city's Soho district.
Compartmentalised spaces are concealed behind panels
New York firm BC?OA renovated the rectangular 2,500-square-feet (232-square-metres) apartment in the historic building, dividing the unit into public and private areas.
One side encompasses a living room, dining room and kitchen, while the other holds the main suite, two guest rooms and a den.
The patinated steel doors are a key design feature
Drawing upon the building's industrial history as a warehouse, the team created a trio of enclosures wrapped in an operable, metal cladding system. Their varying sizes inspired the project's name, which stands for Small, Medium and Large. "These volumes float within the otherwise pure geometry of the floor plan, straddling the original line of cast-iron columns and exposed timber beam, and generating a visual contrast of new against old," said Brooklyn firm BC?OA, which stands for Breitner Ciaccia?Office of Architecture.
The open plan living room
These volumes are designed to "conceal the ordinary functions of domestic life," the team said. One marks the unit's entryway, while another conceals the refrigerator and storage spaces within the kitchen.
A third volume, which stretches along a wall in the public ar...
| -------------------------------- |
| Moooi creates floor-standing version of "beautiful and iconic" Raimond lamp |
|
|
Villa M by Pierattelli Architetture Modernizes 1950s Florence Estate
31-10-2024 07:22 - (
Architecture )
Kent Avenue Penthouse Merges Industrial and Minimalist Styles
31-10-2024 07:22 - (
Architecture )






