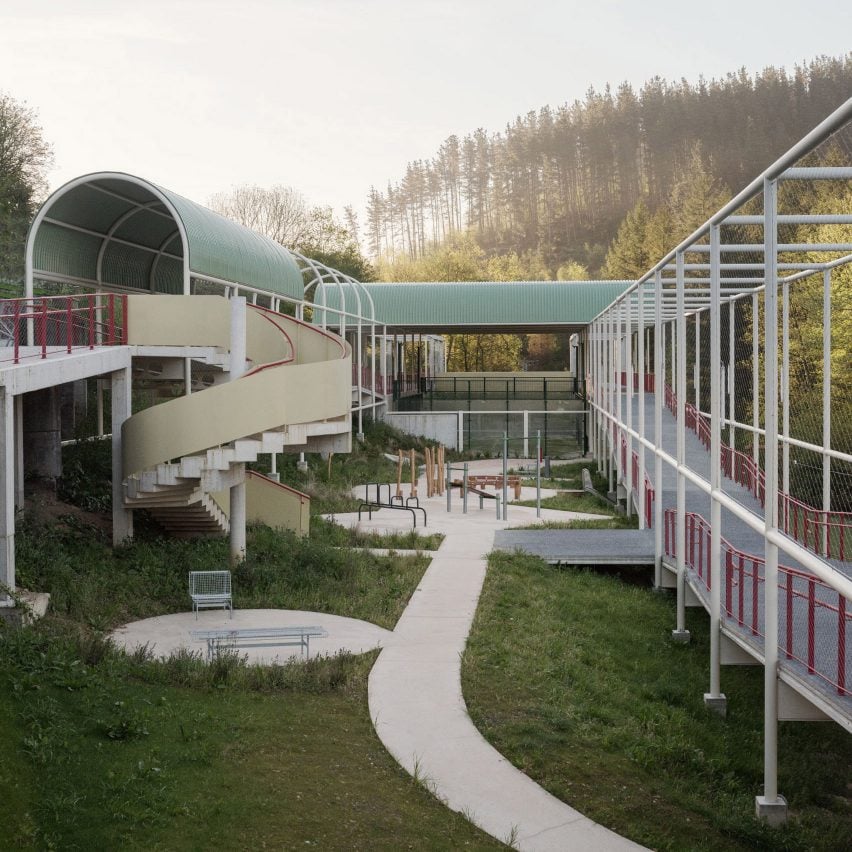Bear Architects designs Zubitegi Park in Spain as "living infrastructure"

An open steel grid topped with green barrel-vaulted roofs frames this park in Spain, which has been completed by Bilbao studio Bear Architects.
Named Zubitegi Park, the project occupies a challenging plot on a former water treatment plant in Mallabia with a dramatic change in height and a poor connection to the nearby road.
Bear Architects has created Zubitegi Park in Spain
The park is designed to be flexible and cater to a wide range of leisure and sports activities, which Bear Architects said it achieved by referencing the work of British architect Cedric Price.
Specifically, the studio referenced Price's unbuilt Fun Palace proposal from the 1960s, which envisioned an adaptable and flexible "laboratory of fun".
Zubitegi Park occupies a plot on a former water treatment plant "The aim, related to the theories of Cedric Price, is to make an open building in terms of both time and use; an open building without an interior that could have now a padel court, playground or a gym but could contain a skatepark or bike park in the future," explained the studio.
"[It is] a living infrastructure for the territory, for its residents and its visitors," it continued.
It is designed as a flexible space for leisure and sports activities
Two ramped pedestrian pathways and a spiral staircase provide access along both edges of Zubitegi Park, traversing the change in height from the nearby road and creating a new route from Mallabia to the neighbouring town of Er...
| -------------------------------- |
| MULTIPLICACIÃN DE ÃNGULOS EN FORMA MATEMÃTICA. |
|
|
Villa M by Pierattelli Architetture Modernizes 1950s Florence Estate
31-10-2024 07:22 - (
Architecture )
Kent Avenue Penthouse Merges Industrial and Minimalist Styles
31-10-2024 07:22 - (
Architecture )






