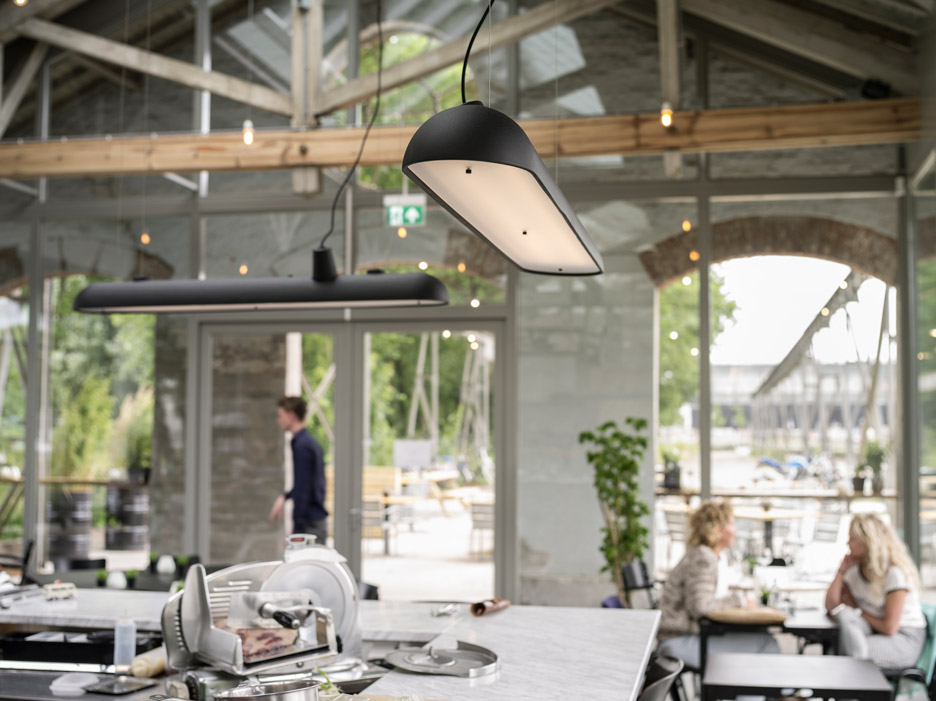Bedaux de Brouwer transforms Dutch railway warehouse into multi-level office

Bleacher-style seats conceal private offices, toilets and storage areas at this advertising agency, designed by Dutch office Bedaux de Brouwer Architecten inside an overhauled railway building in Tilburg (+ slideshow).
The building was once part of a railroad lumberyard and is the oldest remaining structure in Spoorzone ? an area between the inner city and the residential neighbourhoods to the west and south currently undergoing redevelopment.
The original structure featured an open arch that allowed the wind to blow through the hangar and dry out the wood stored inside. Later, the large arches were bricked up in order to convert the space into a workshop.
Hoping to create a bright and airy space, Bedaux de Brouwer ? whose previous projects include a cylindrical-shaped apartment and a redbrick country house ? reopened the archways and added glazing across the centre of the ceiling to create a long skylight.
Related story: Bedaux de Brouwer Architecten uses red brick for Dutch countryside house
"During our renovation, the infilled arches were reopened to highlight the structure and let natural light in," said the studio. "Behind the arched wall, we placed a glass facade that complements and preserves the newly opened structure."
Inside, the architects installed a large oak-clad box with bleacher-style seating at one end. As well as housing offices and bathrooms, the additional volume provides the framework for an informalÂ...
| -------------------------------- |
| Kolelinia updates standing Halfbike bicycle with three-gear hub |
|
|
Villa M by Pierattelli Architetture Modernizes 1950s Florence Estate
31-10-2024 07:22 - (
Architecture )
Kent Avenue Penthouse Merges Industrial and Minimalist Styles
31-10-2024 07:22 - (
Architecture )






