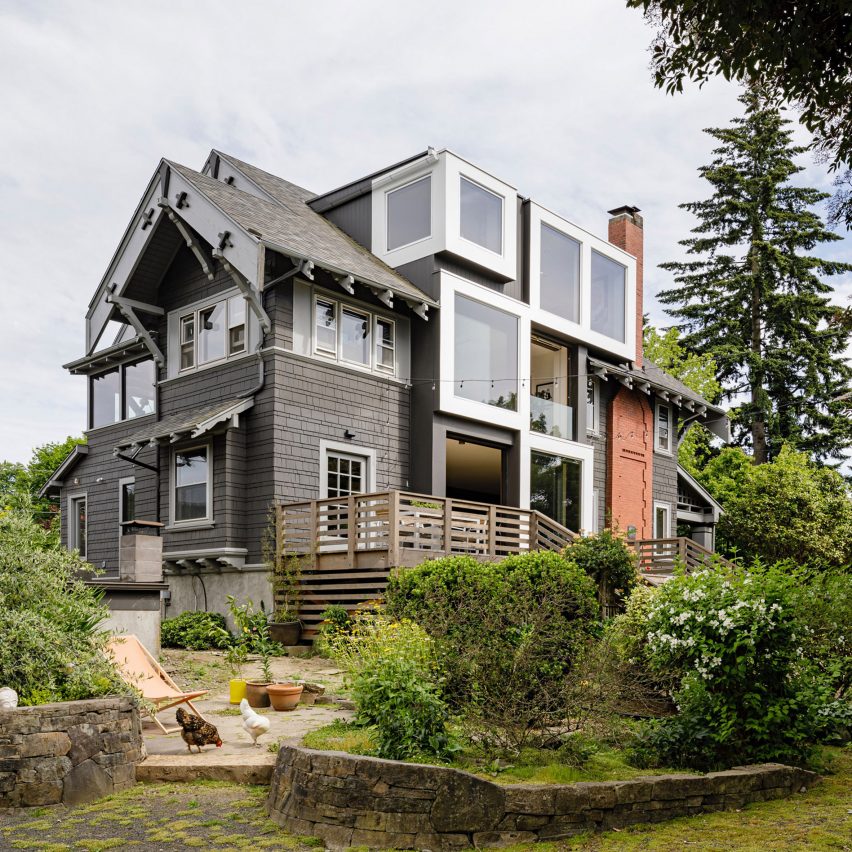Beebe Skidmore punctures ornate Portland home with "fearlessly distinct" glass cubes

Portland architecture firm Beebe Skidmore has inserted a cubic volume with large windows into the middle of a 20th-century home in the city to add more space and bring natural light inside.
The contemporary addition stands in stark contrast to the existing Lincoln Street Residence, a three-storey family home in Portland, Oregon.
The residence is a sprawling Craftsman-style house that dates back to 1907 and features decorative woodwork, trim, cross-gabled bays, shingle siding, a brick chimney and broad open eaves with exposed rafters tails.
Beebe Skidmore designed the intervention to the 5,000-square-foot (464-square-metre) residence to expand the property, while also brightening the dark interiors.
The addition replaces about 10 per cent of the shingled skin with the grid of windows, some of which form sliding doors. "The primary design intervention leaves most of the historic facade untouched ? maximising spatial impact with a minimum number of moves," the firm said.
"New and old are fearlessly distinct, vertically composed to bring a new level of light, air, and dynamism to every floor," it continued.
Bold, white frames encase the large windows, drawing a contrast to the house's shingles, which are painted dark grey with a lighter trim.
The house is located in Portland's Mt Tabor neighbourhood and owned by "the brave and experimentally-minded" Arrow Kruse and Jessica Kruse.
"We actually see the Lincoln Street project as a form of h...
| -------------------------------- |
| CONVERSIÓN DE MEDIDAS DE LONGITUD. Tutoriales de arquitectura. |
|
|
Villa M by Pierattelli Architetture Modernizes 1950s Florence Estate
31-10-2024 07:22 - (
Architecture )
Kent Avenue Penthouse Merges Industrial and Minimalist Styles
31-10-2024 07:22 - (
Architecture )






