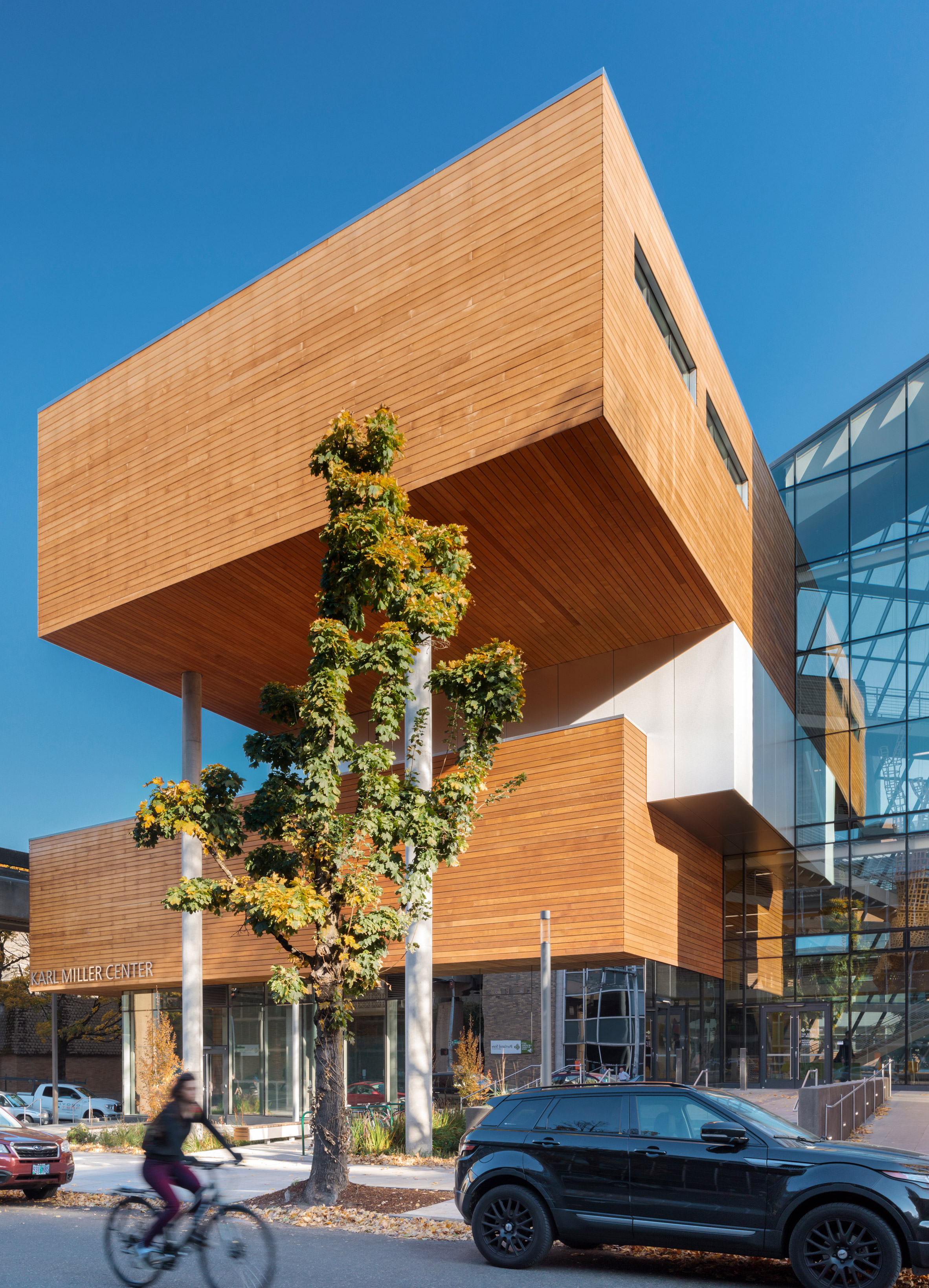Behnisch Architekten overhauls business school at Portland State University

German firm Behnisch Architekten has renovated a 1970s urban academic building in Oregon, and created an addition that consists of "shifting" wood-clad boxes and a glazed atrium.
The Karl Miller Center houses the School of Business at Portland State University. The building is located within the University District in downtown Portland, just a few blocks west of the Willamette River.
The project entailed renovating a decades-old, six-storey building and creating a five-storey extension ? along with adding an atrium to connect the two structures. The project was designed by the Boston office of Behnisch Architekten, with local firm SRG Partnership serving as architect of record.
"The new School of Business appears as two structures sharing a city block ? the renovated existing building and a new dynamic, shifting addition, connected with a striking glass atrium," said Behnisch Architekten in a project description. "It is designed as a social hub and creates a pedestrian-friendly space for students and the greater university community."
The addition consists of irregularly stacked boxes, with certain portions cantilevering over the site. On both the west and east elevations, the fourth level of the building pushes outward, forming a canopy over entry plazas at ground level. The boxy masses are supported by tall, slender columns.
The addition's wood cladding draws reference to the forests of the Pacific Northwest. Exterior walls are wrapped...
| -------------------------------- |
| Snarkitecture explores the changing states of water for Caesarstone installation |
|
|
Villa M by Pierattelli Architetture Modernizes 1950s Florence Estate
31-10-2024 07:22 - (
Architecture )
Kent Avenue Penthouse Merges Industrial and Minimalist Styles
31-10-2024 07:22 - (
Architecture )






