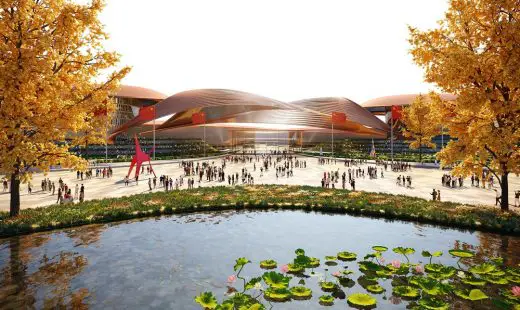Beijing?s International Exhibition Centre

Beijing?s International Exhibition Centre Building, Chinese Architecture, ZHA Architecture Images
International Exhibition Centre Phase II in Beijing
4 Feb 2021
Beijing International Exhibition Centre
Design: Zaha Hadid Architects
Location: Beijing, China
ZHA wins competition to build Phase II of Beijing?s International Exhibition Centre
Render by Atchain
As the cultural, academic and civic centre of China, Beijing has also developed into one of the world?s centres of communication and scientific research. With its own station on Line 15 of the Beijing Subway, the International Exhibition Centre is located next to the city?s Capital International Airport and has grown to become an important venue for conferences, trade fairs and industry expos attended by delegates from across the globe.
Render by Slashcube
Meeting this growth, the International Exhibition Centre?s new 438,500 sq.m Phase II by Zaha Hadid Architects will significantly expand its exhibition space, enhancing the city?s position as a leading centre of knowledge and international exchange. Located at the core of the International Airport New City in Beijing?s Shunyi District, the centre will welcome local residents as well as visitors from across China and around the world to its comprehensive programme of events.
Render by Atchain
The integrated relationships between the exhibition halls, conference centre and hotel are echoed in the centre?s composition, arranged as a series of interconnecting lines and ...
| -------------------------------- |
| Live interview with Natsai Audrey Chieza for Dezeen 15 |
|
|
Villa M by Pierattelli Architetture Modernizes 1950s Florence Estate
31-10-2024 07:22 - (
Architecture )
Kent Avenue Penthouse Merges Industrial and Minimalist Styles
31-10-2024 07:22 - (
Architecture )






