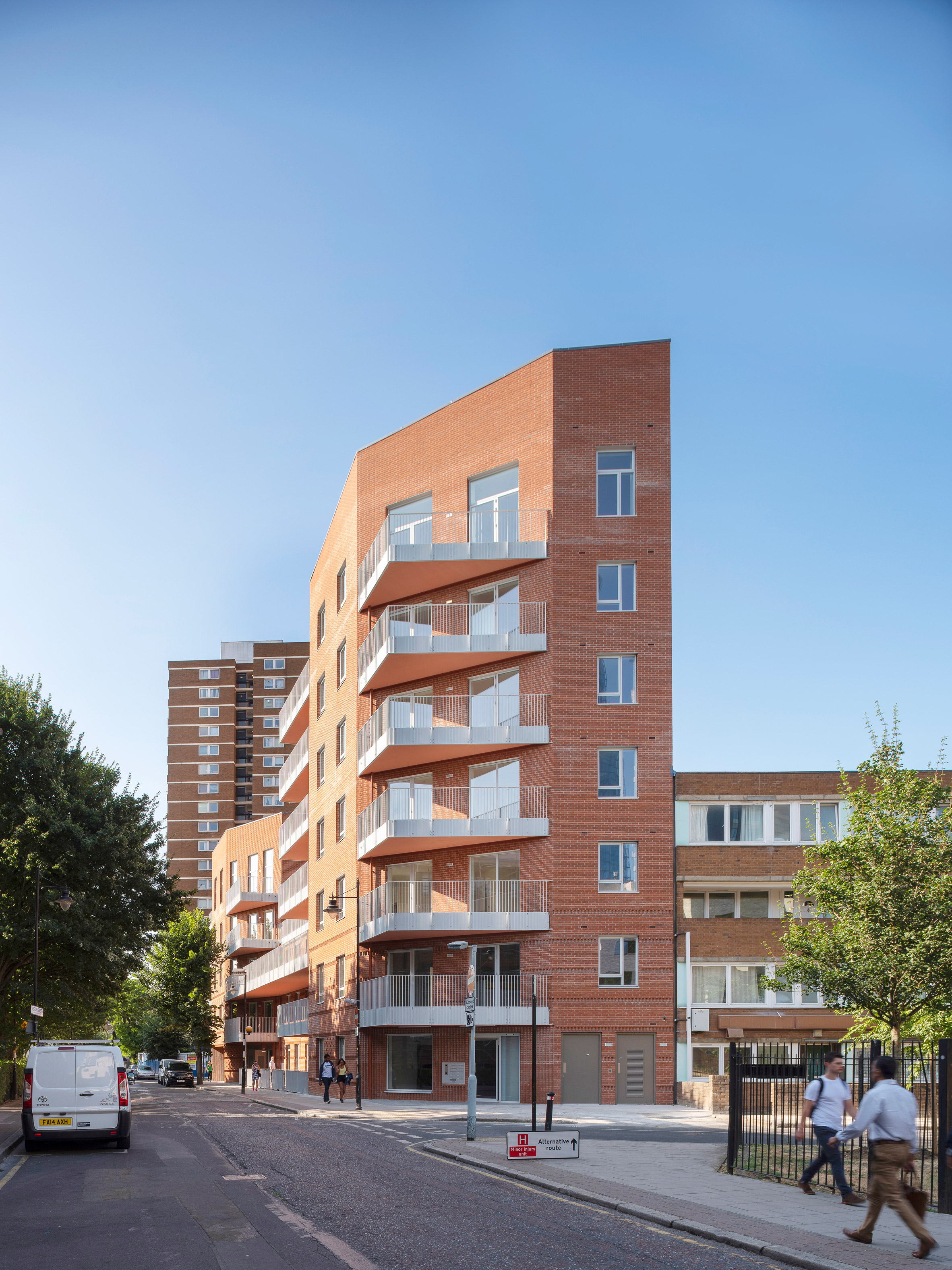Bell Phillips adds red brick social housing block to south London estate

Architecture studio Bell Phillips has added 27 brick homes to a 1960s estate in south London as part of a resident-led social housing scheme.
Two sloping roofed towers, one seven storeys and the other five, are connected by a three story building topped with a communal roof terrace.
Clad in sympathetic red brickwork, the new building of Marklake Court brings a mix of one, two and three bedroom apartments and maisonettes to to the Kipling Estate, which have been made available at council equivalent rents.
Bell Phillips were brought on to design the project by Leathermarket Community Benefit Society (CBS), the development arm of Southwark housing organisation Leathermarket JMB. The architecture practice had previously developed a social housing model for Greenwich council, designing cost-effective brick terraced homes for elderly and disabled people. A trapezoid-shaped plot of land occupied by disused garages was identified as a potential infil site, and a 125 leasehold was obtained from Southwark Council for just £1. In the end, the council also covered the cost of the build.
"We did a whole series of workshops where people were invited to design it themselves," Joanna Vignola, an estate resident and leading member of the community trust told Dezeen.
In the workshops Bell Phillips asked people what they wanted from the scheme, bringing interactive models for residents to experiment with shapes for the building.
"Those early conversations a lot of ideas ca...
| -------------------------------- |
| DISEÑO DE UNA CASA DE DOS PISOS EN TERRENO INCLINADO. 10. Resumen. |
|
|
Villa M by Pierattelli Architetture Modernizes 1950s Florence Estate
31-10-2024 07:22 - (
Architecture )
Kent Avenue Penthouse Merges Industrial and Minimalist Styles
31-10-2024 07:22 - (
Architecture )






