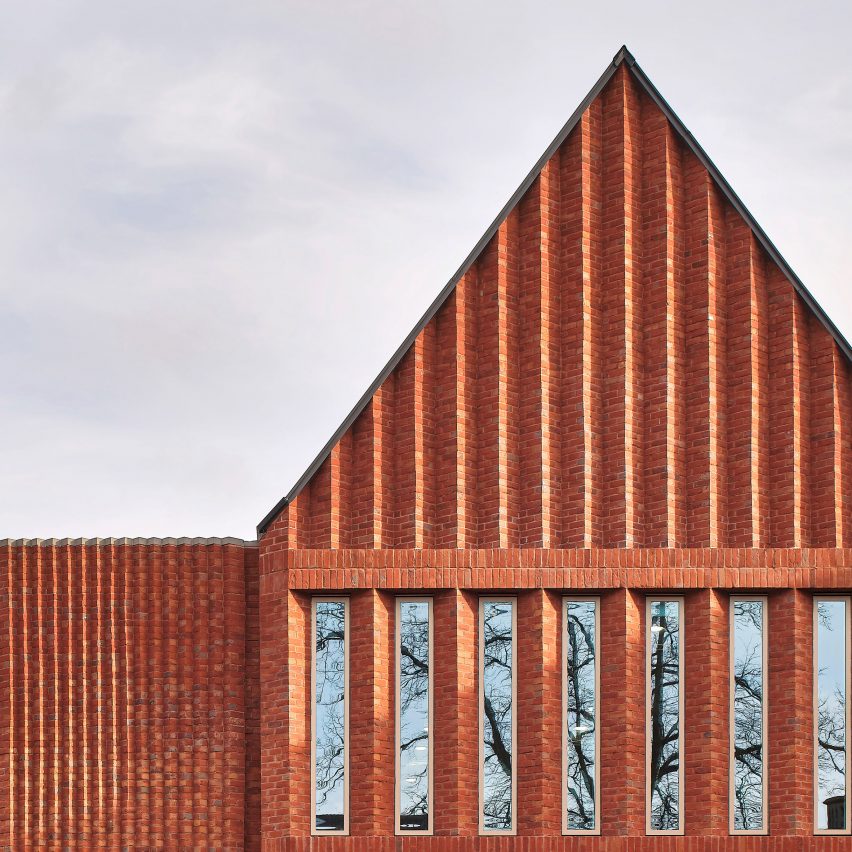Bell Phillips designs brick extension to complement Victorian Gothic school buildings

Bell Phillips has completed a red-brick extension to a grammar school in Kent, England, featuring gabled facades and architectural details that reference its historic surroundings.
The London studio headed by Tim Bell and Hari Phillips designed the new Mitchell Building for The Skinners' School in Royal Tunbridge Wells.
Top image: Gable ends reference the Gothic style. Above: The new red brick building blends in with victorian structures
The school was established by the Worshipful Company of Skinners in 1887. Its original buildings were designed by architect E. H. Burnell in the Gothic revival style.
Over time, the historic buildings were joined by a collection of more recent additions in a mixture of styles. The three-storey extension is designed to bring greater cohesion to the campus and to complement the materiality and proportions of the adjacent buildings. Decorative angled brick creates a modern interpretation of the Gothic Victorian features
"The facades draw on motifs and architectural conventions from the existing Victorian buildings to forge a contemporary architectural language and create a clear visual interdependence," said Bell Phillips.
"Compositionally, the dominance of vertical proportions and strongly articulated gable ends have been utilised to reflect the approach on the Main School building," the studio added.
Large windows stretch from floor to ceiling
The Mitchell Building's L-shaped plan comprises two intersecting gabled volumes...
| -------------------------------- |
| Nicolas Winding Refn creates neon-lit warehouse as ident for MUBI films |
|
|
Villa M by Pierattelli Architetture Modernizes 1950s Florence Estate
31-10-2024 07:22 - (
Architecture )
Kent Avenue Penthouse Merges Industrial and Minimalist Styles
31-10-2024 07:22 - (
Architecture )






