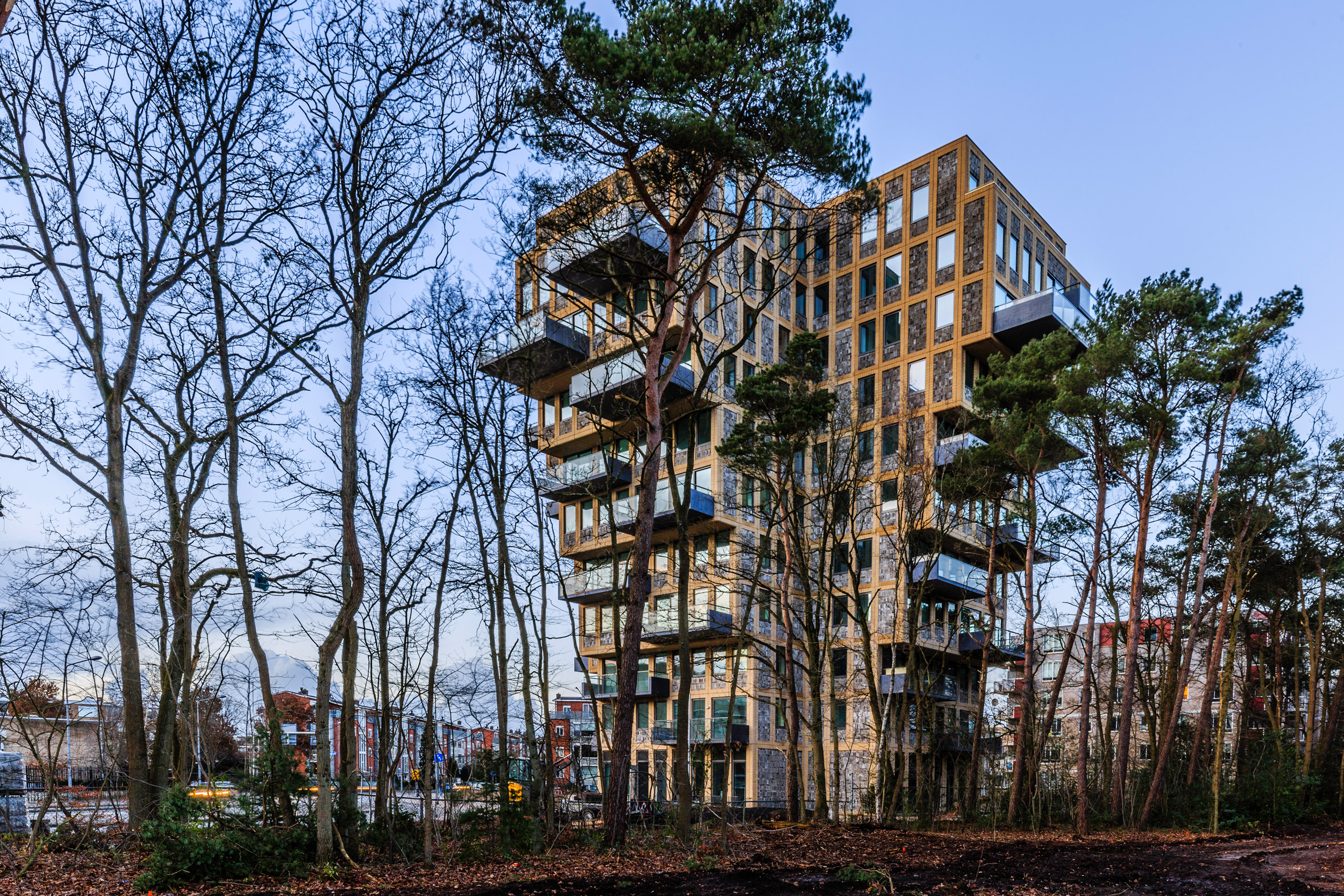Belvedere Tower is a top-heavy cross-shaped Dutch apartment block

Dutch architect René van Zuuk has completed an apartment building in the town of Hilversum featuring a cross-shaped plan that expands as it rises to accommodate more living units on the upper storeys.
The Belvedere Tower is surrounded by four-storey postwar apartment blocks and is positioned at the end of a cluster of 1980s modernist towers in the town south of Amsterdam.
Van Zuuk's studio, which is based in the nearby city of Almere, has designed tower to respond to the specific urban character of the site close to a busy bypass.
"Due to the tower's prominent position the municipality desired a building that would be sculptural in form and architecturally iconic," the studio explained.
"This exposed location also meant the proposed building would be visible from all sides and it therefore became important to design a building with a clear and logical symmetry," continued the studio. The design was also dictated in part by several key constraints linked to the triangular site, including the need to maintain minimum distances from the boundary.
A complex network of utility pipes running beneath the ground further restricted the buildable footprint to just 15 percent of the site, providing a total area of 450 square metres.
A maximum building height of 11 storeys meant that a conventional tower would have provided just 44 units, whereas at least 55 units were required to make the project financially viable due to the high cost of the land.
The ...
| -------------------------------- |
| Transparent buildings are safer says Renzo Piano |
|
|
Villa M by Pierattelli Architetture Modernizes 1950s Florence Estate
31-10-2024 07:22 - (
Architecture )
Kent Avenue Penthouse Merges Industrial and Minimalist Styles
31-10-2024 07:22 - (
Architecture )






