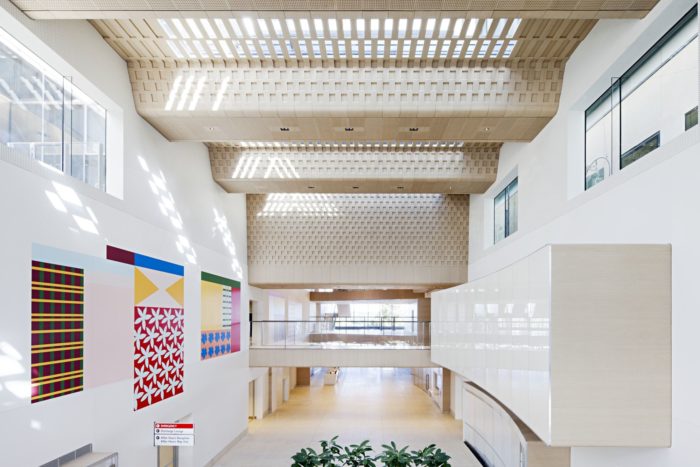Bendigo Hospital | Silver Thomas Hanley + Bates Smart

Bendigo Hospital
The new Bendigo Hospital is the largest regional hospital development in Victoria. The $AUD 630 million project delivers world-class healthcare facilities and aims to provide a welcoming, holistic and positive environment that promotes wellbeing. In addition to the hospital itself, the project incorporates retail facilities, a childcare centre, and hotel.
Photography by © Peter Clarke
The hospital offers a tranquil and caring environment for staff, patients and visitors through the integration of architecture, landscaping, health planning and evidence-based design. The new building is inspired by Bendigo?s architectural vernacular and natural environment, and unites them with a holistic approach to healthcare.
Photography by © Peter Clarke Our design considers the building and landscape as an integrated whole. The built form reaches out and frames the garden setting, whilst the landscape is drawn internally in order to create inner sanctuaries of tranquility.
The building?s façade is distinguished by a pattern of glass panels with increased reflectivity. These windows glisten and mirror the surrounding natural landscape, making the building a more inviting facility. The inclusion of three native trees within the hospital entrance enhances the biophilic ethos of the building. While a rooftop garden, visible from inside the mental health ward provides a visual connection to nature.
Photography by © Peter Clarke
Internally a bespoke and intimately woven...
_MFUENTENOTICIAS
arch2o
_MURLDELAFUENTE
http://www.arch2o.com/category/architecture/
| -------------------------------- |
| MARQUESINA. Vocabulario arquitectónico. |
|
|
Villa M by Pierattelli Architetture Modernizes 1950s Florence Estate
31-10-2024 07:22 - (
Architecture )
Kent Avenue Penthouse Merges Industrial and Minimalist Styles
31-10-2024 07:22 - (
Architecture )






