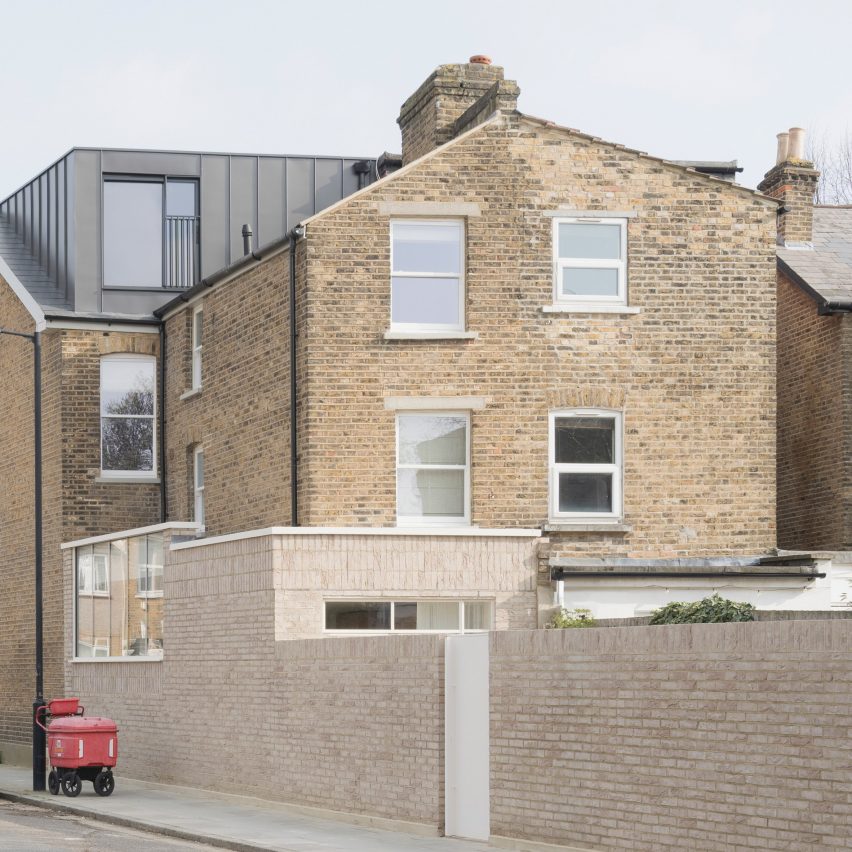Benjamin Hale Architects extends light-starved Victorian home upwards and outwards

Welsh practice Benjamin Hale Architects has added two modern extensions ? one made from pale brick, the other from black zinc ? to a Victorian-era home in south London.
The end-of-terrace house is located in Dulwich and previously featured a dim and dated interior.
The ground floor extension accommodates a new kitchen
Working alongside local interior designer Hamish Vincent, Benjamin Hale Architects set out to bring natural light back into the plan and "engender a sense of calm and domesticity" throughout.
The practice started by adding a pale, clay-brick volume to the rear of the property, incorporating a neglected alley that sat to the side of the plot.
Skylights and Crittall doors help brighten up the room
"An underused side return or side alley is a traditional feature of many traditional Victorian terrace homes," the practice's eponymous founder told Dezeen. "However, being on an edge plot offered a considerable advantage in this instance." Inside, the extension contains a modern kitchen complete with oak cabinetry, pale terrazzo flooring and a central counter with a built-in cooker, where inhabitants can prepare meals.
Fluted tiles decorate the breakfast nook
A breakfast nook was set up towards the back of the room, its cushioned seating bench set against a fluted tile wall.
Sunlight streams into the room from a skylight created in the room's upper corner and the Crittall doors that open onto the garden.
Eye-catching furniture pieces appe...
| -------------------------------- |
| Piscinas tables and benches look like mini swimming pools |
|
|
Villa M by Pierattelli Architetture Modernizes 1950s Florence Estate
31-10-2024 07:22 - (
Architecture )
Kent Avenue Penthouse Merges Industrial and Minimalist Styles
31-10-2024 07:22 - (
Architecture )






