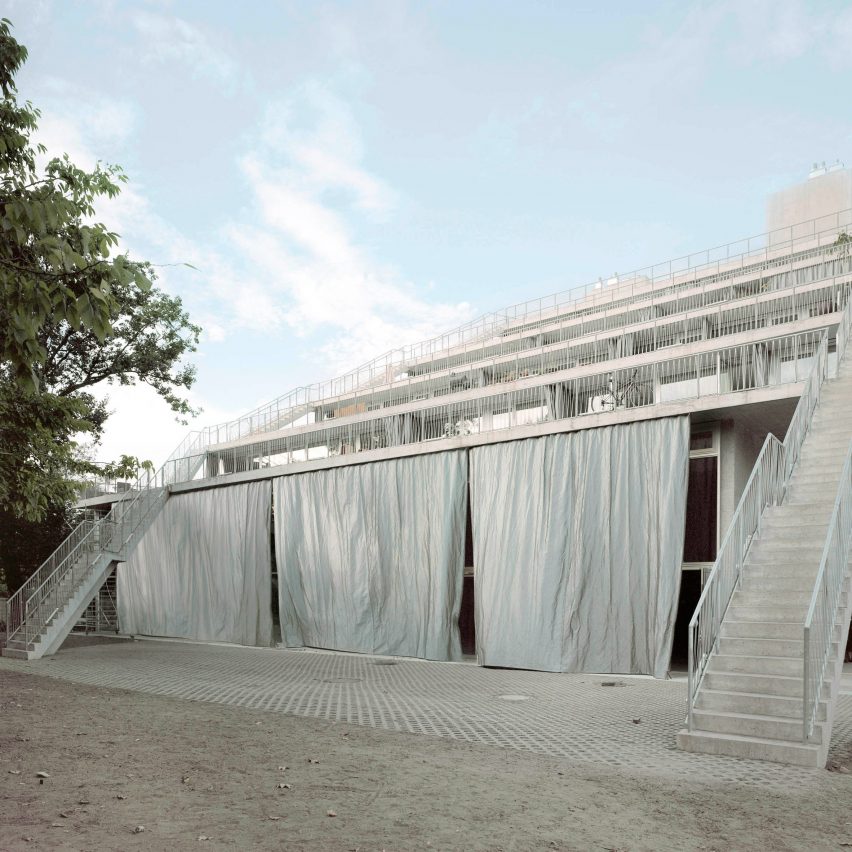Berlin's Terrassenhaus has a stepped concrete facade

Terrassenhaus is a concrete mixed-use block in Berlin by Brandlhuber+ Emde, Burlon, and Muck Petzet Architekten that has a series of external terraces.
Two large staircases connect the five-storey concrete building, which houses apartments and gallery spaces and is topped by a public roof terrace.
The project has been named as one of the five finalists in the European Union Prize for Contemporary Architecture ? Mies van der Rohe Award 2019.
Built on a former scrapyard in the district of Wedding, Terrassenhaus is a response to Berlin's rising property prices and construction costs.
Brandlhuber+ Emde, Burlon and Muck Petzet Architekten felt that these circumstances were pushing architects and builders to create smaller, less social spaces.
"Rather than giving into this pressure, the project exchanges economic benefit for collective space," said the architects.
A variety of different functions can take place in one building, so residents and gallery owners can co-habit to maximise the use of the site.
A 1958 zoning plan allows commercial structures to build up to of five storeys, allowing the architects to propose a larger scheme than was originally planned.
"Although today the project meets the legal standards of a commercial building, it is aimed at overcoming the separation between living and working, commercial and residential, questioning existing norms," the studios said.
The scale is balanced with the publicly accessible external space. St...
| -------------------------------- |
| 11 April 2020 |
|
|
Villa M by Pierattelli Architetture Modernizes 1950s Florence Estate
31-10-2024 07:22 - (
Architecture )
Kent Avenue Penthouse Merges Industrial and Minimalist Styles
31-10-2024 07:22 - (
Architecture )






