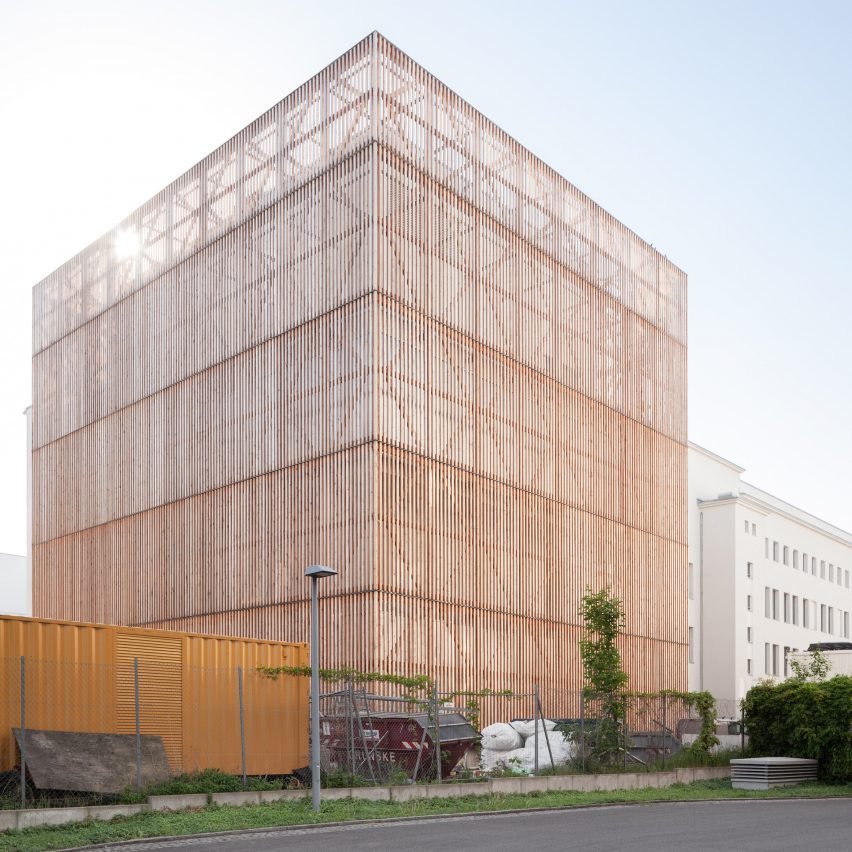Berlin workshop transformed into theatre school by Ortner & Ortner Baukunst

Architecture firm Ortner & Ortner Baukunst has created a new facility for the Ernst Busch Academy of Dramatic Arts in Berlin, by renovating a 1950s workshop building and adding a fly tower made from fibreglass and wood.
Located on Zinnowitzer Strasse, on the former border of East Berlin, the four-storey building had been used as workshop space for opera, but had struggled to operate effectively with its location so far away from the theatres it served.
Ortner & Ortner Baukunst's renovation sees the building transformed into a more complete facility, unifying the various disparate elements of the Ernst Busch Academy of Dramatic Arts under one roof.
The architects were selected for the project through a competition hosted by the theatre school in 2011. They were chosen because their design involved changing as little of the old workshop building as possible. Through a series of simple interventions, they were able to create a complex able to accommodate 175 students and a host of facilities.
Keeping the long rectangular form of the original structure, its eastern end was cut open and a studio theatre with fly tower inserted. A small glass cafe now runs along the building's southern edge to enhance its entrance.
Only elements that could not be reused were demolished, and the only volumes added were those that were necessary to meet the requirements of a modern theatre school.
The interventions range from the subtle, such as the largely hands-off treatment of e...
| -------------------------------- |
| Session two of DesignTalks live from DesignMarch 2023 | Dezeen |
|
|
Villa M by Pierattelli Architetture Modernizes 1950s Florence Estate
31-10-2024 07:22 - (
Architecture )
Kent Avenue Penthouse Merges Industrial and Minimalist Styles
31-10-2024 07:22 - (
Architecture )






