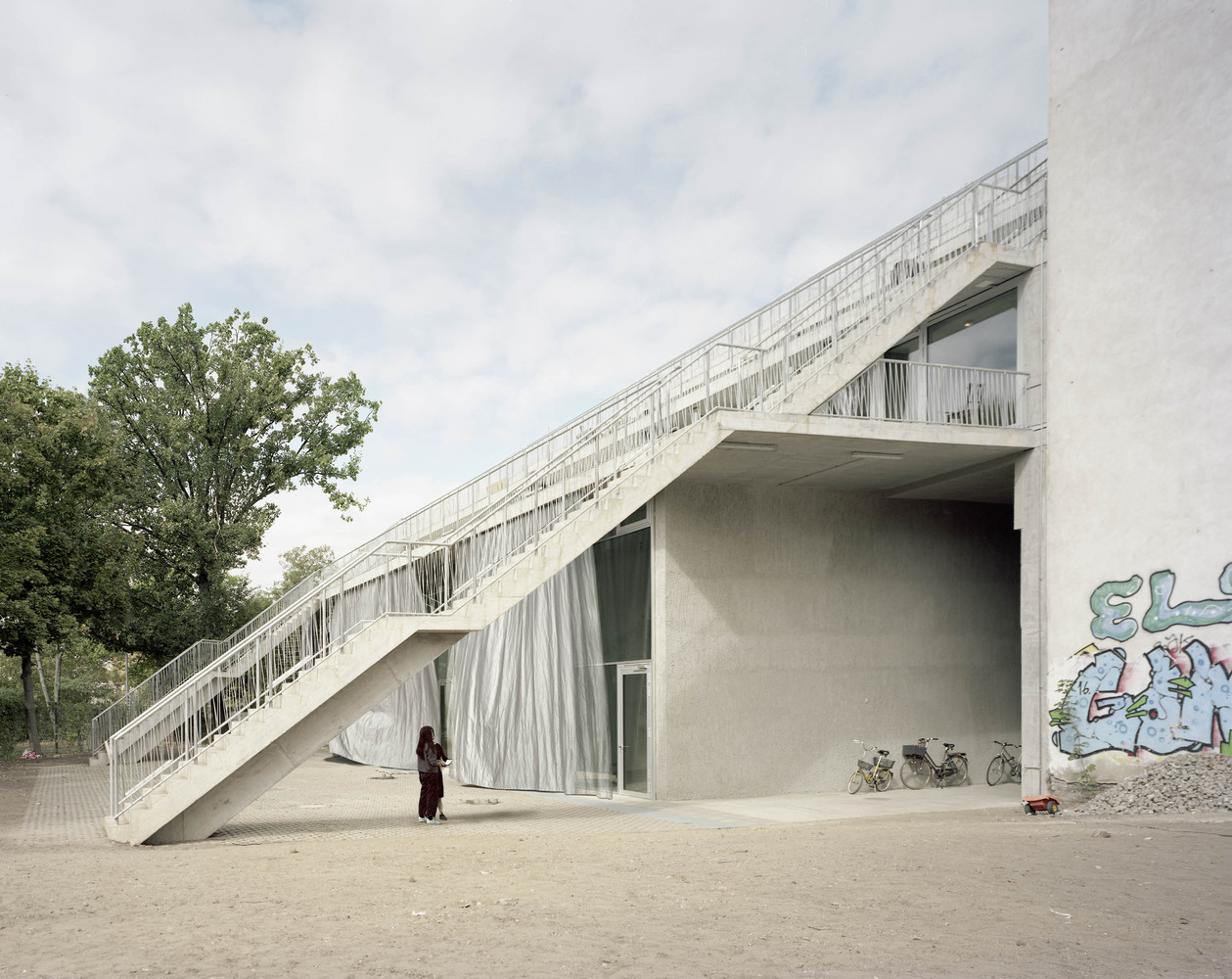Berlin?s Terraced Houses Invite the Public to Climb Concrete Hillsides

In Berlin, skyrocketing demand for private property has led to a shortage of land that?s available for use by the public. Even buildings that once had public components have become more insular, focusing on the needs and desires of people who can afford the high prices of real estate rather than the community at large. So when a client wanted to build a new facility full of exhibition space on the site of a former scrapyard, the architects wondered if they couldn’t come up with something that would allow more people to interact with it on a daily basis.
The result was Terrassenhaus Berlin: a dramatic concrete structure featuring a series of built-in external terraces. Muck Petzet Architekten and Brandlhuber + Emde, Burlon convinced the client to make it a mixed-use facility, adding both private residences and a public rooftop terrace to the planned gallery spaces. Fitting right in with Berlin?s stark concrete architecture and the remnants of its divided past, the five-story building creates a sort of artificial mountain that visually references the industrial heritage of its surrounding area. As the architects put it, the project ?exchanges economic benefit for collective space.”
Aimed at overcoming the respective separations between living and working and commercial and residential projects, Terrassenhaus offsets flexible open-plan apartments with both the exhibition spaces originally envisioned by the property owners and a publicly accessible exterior. A lac...
| -------------------------------- |
| Mossessian Architecture to build Islamic faith museum in Mecca |
|
|
Villa M by Pierattelli Architetture Modernizes 1950s Florence Estate
31-10-2024 07:22 - (
Architecture )
Kent Avenue Penthouse Merges Industrial and Minimalist Styles
31-10-2024 07:22 - (
Architecture )






