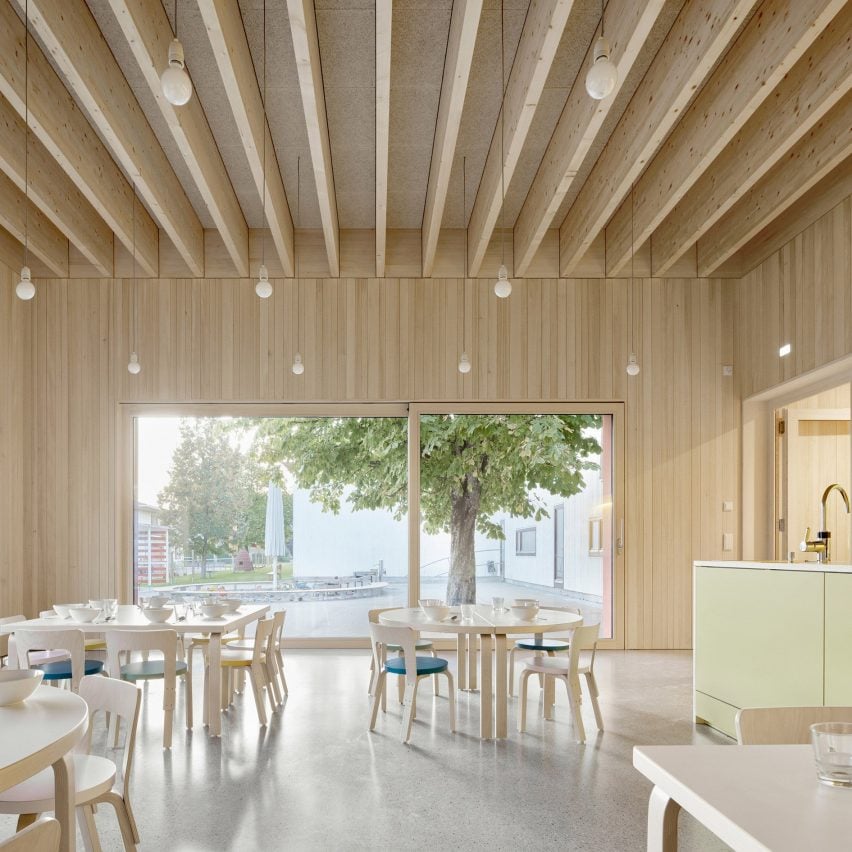Bernardo Bader Architekten designs extension to timber kindergarten

Bregenz-based studio Bernardo Bader Architekten has completed a timber extension to Kindergarten Am Schlatt in Lustenau, Austria, with dark red window frames that reference the colour of the main building.
Bernardo Bader Architekten added space for three more groups of children to the existing single-storey nursery and improved the connection between the classrooms and gardens with a series of external decks.
Bernardo Bader Architekten designed a timber extension to the Kindergarten Am Schlatt in Lustenau
Designed to align with the existing building while still being distinctive, the extension connects to the kindergarten via a long, timber-clad corridor that runs the full length of the new building's northern edge.
As well as providing access, this corridor doubles as a "playable" space, with storage areas and large window boxes providing seating overlooking a garden. "The low-lying windows of the access areas create an atmospheric relationship between the interior and exterior," said the studio.
The studio added dark red window frames to reference the original building
Directly off this corridor on the building's southern edge are rooms for three groups of 23 children each, along with bathrooms, a dining room and administration spaces.
Each of the group's spaces consists of an internal play area as well as a larger room alongside an area of partially-covered decking onto which they open through sliding doors.
"Outdoor rooms" have been ad...
| -------------------------------- |
| Ten colourful kitchens | One-minute videos | Dezeen |
|
|
Villa M by Pierattelli Architetture Modernizes 1950s Florence Estate
31-10-2024 07:22 - (
Architecture )
Kent Avenue Penthouse Merges Industrial and Minimalist Styles
31-10-2024 07:22 - (
Architecture )






