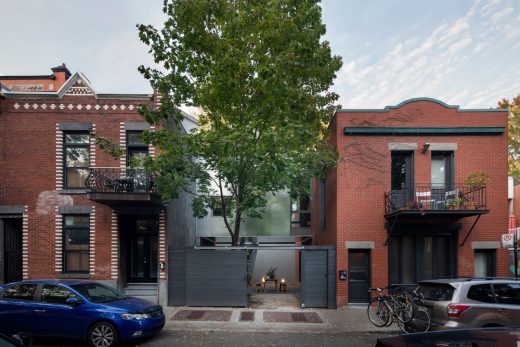Berri House, Montréal Building Extension

Berri House, Montréal Building Extension, Québec Real Estate Development, Canadian Architecture Photos
Berri House Building Extension in Montréal
1 Feb 2022
Architect: Thomas Balaban Architecte
Location: Montréal, Québec, Canada
Photos: Adrien Williams
Berri House, Montréal
The Berri House, a small residential extension, challenged Thomas Balaban Architecte to squeeze as much home as possible out of a 130 sqm centenary carriage house, while taking maximum advantage of its unique urban situation.
The project is situated on a short and narrow street in Montreal?s sought-after Plateau Mont-Royal neighbourhood. The irregularly shaped lot resulted from a subdivision of a large property spanning two streets. The cadastral transaction left the new lot with only a small side yard and an boxed-in exterior space at the back. Interesting lots such as Berri?s, corner stores, car repair shops, and small industrial buildings scattered among traditional brick duplexes and triplexes make up the area?s rich architectural heritage. It has earned the neighbourhood its protected status, as well as bylaws preserving its architectural character and limiting increases in height. This brought about the project?s principal challenge: how to expand the footprint of the building, while preserving its character and its very limited outdoor space.
The new floating extension on the second floor protects this precious outdoor space, while adding the additional breathing room a young family neede...
| -------------------------------- |
| Zaha Hadid's only house finally completes in Russian forest |
|
|
Villa M by Pierattelli Architetture Modernizes 1950s Florence Estate
31-10-2024 07:22 - (
Architecture )
Kent Avenue Penthouse Merges Industrial and Minimalist Styles
31-10-2024 07:22 - (
Architecture )






