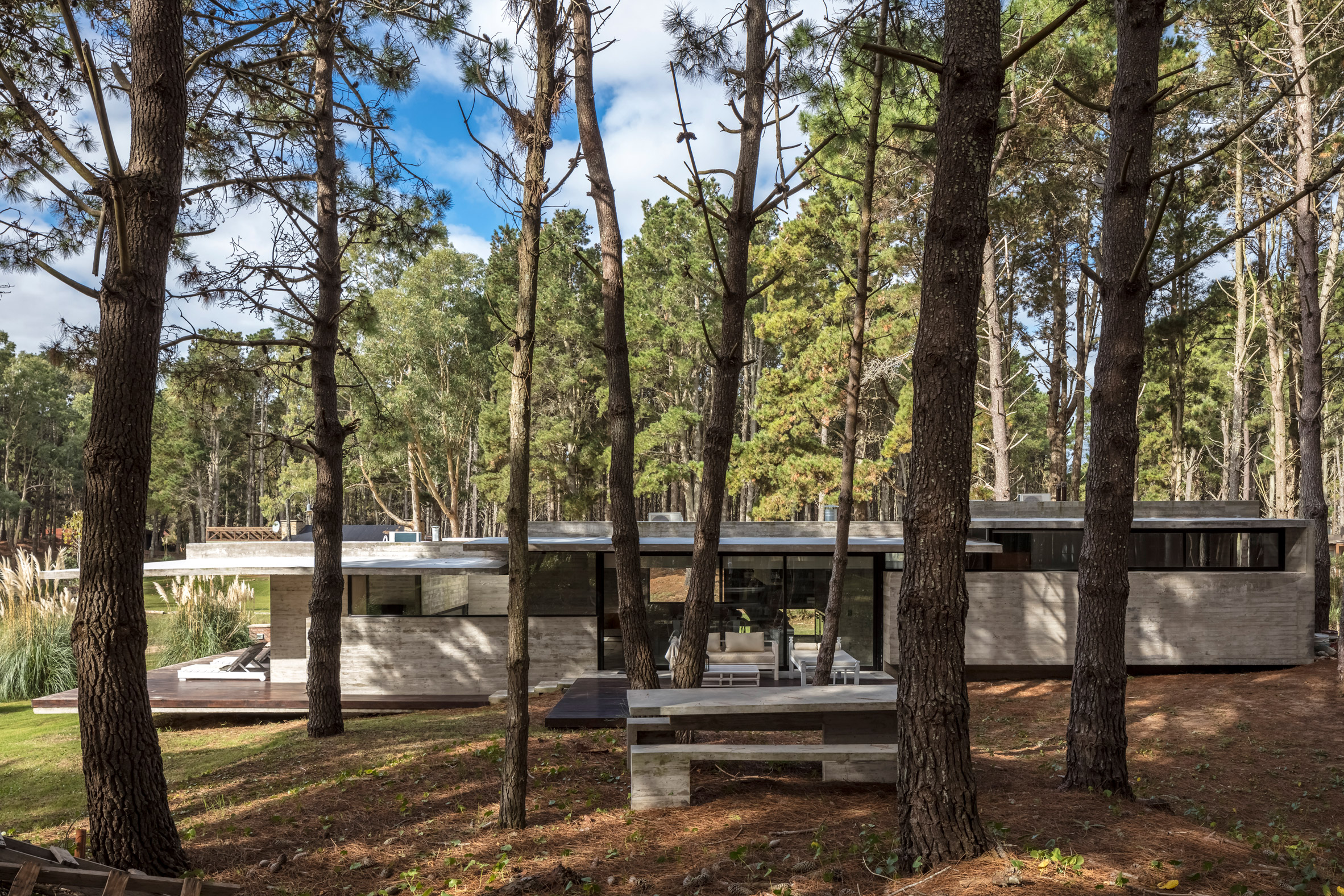Besonías Almeida Arquitectos creates board-marked concrete summer house

Buenos Aires-based studio Besonías Almeida Arquitectos has completed a holiday home in a seaside resort south of the Argentinian capital, with walls and overhanging roofs.
Impressed by their previous work, the client tasked the studio led by architects María Victoria Besonías and Guillermo de Almeida with designing a property in the coastal Costa Esmerelda resort that had a simple pared-back aesthetic and low-maintenance construction.
The Forest house is similar to another summer house completed by the architects on the same resort and a simple board-marked concrete garden pavilion they designed in Buenos Aires.
The brief for this holiday home called for two bedrooms, an open-plan living space with a visual connection to the kitchen, and a large terrace providing space for outdoor entertaining.
Costa Esmeralda is located several hours south of Buenos Aires in a coastal area covered with pine forests and acacia trees that emerge from sand dunes. The house is set within a patch of established forest and the design had to consider the position of existing trees, as well as a slope of almost two metres.
Another key consideration was the vicinity of a road and neighbouring properties. The planar walls and openings are carefully configured to create a sense of privacy.
The eastern elevation, which is exposed to the street, incorporates just a few windows, while the more protected western facade features large glazed surfaces that provide plenty of daylight and views....
| -------------------------------- |
| TIRANTE. Vocabulario arquitectónico. |
|
|
Villa M by Pierattelli Architetture Modernizes 1950s Florence Estate
31-10-2024 07:22 - (
Architecture )
Kent Avenue Penthouse Merges Industrial and Minimalist Styles
31-10-2024 07:22 - (
Architecture )






