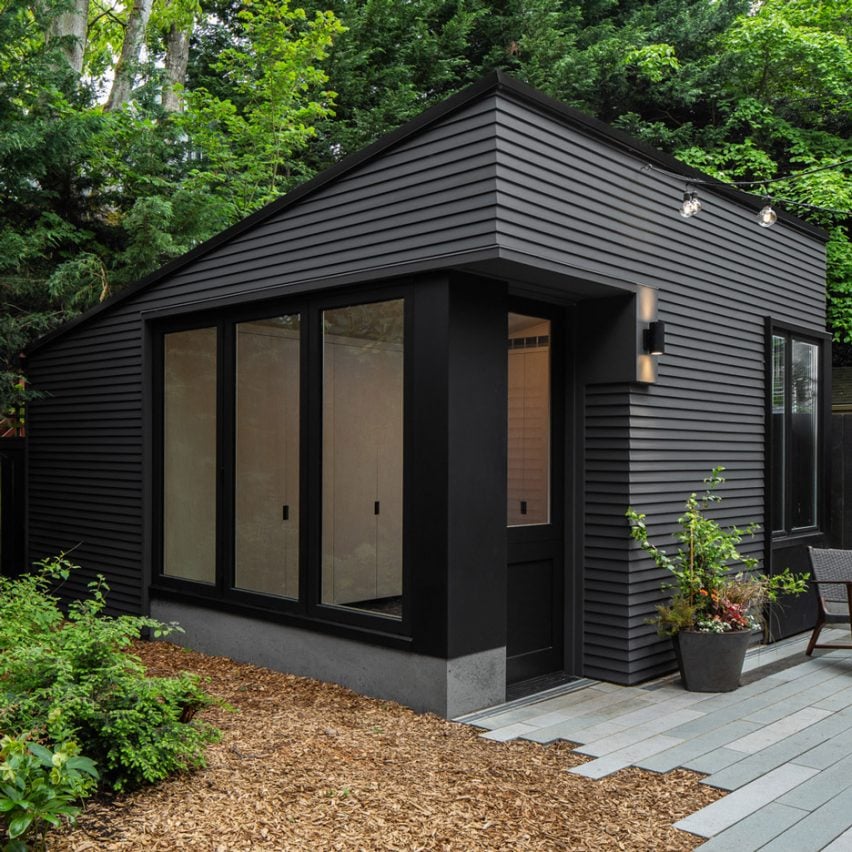Best Practice transforms storage shed into backyard studio in Seattle

US firm Best Practice Architecture has converted a simple outbuilding on a Seattle property into an office and workout space for use during the coronavirus pandemic.
The project, called Shed-O-Vation, was designed for a home on a leafy property in Seattle's Madrona neighbourhood. It was Best Practice Architecture's second commission for the owner.
Best Practice converted a garden shed into an office space and gym
In 2018, the local firm oversaw the interior renovation and expansion of the property's main house. When the coronavirus pandemic struck in 2020, the clients re-hired the architects to convert a basic storage shed into an office and small gym.
"When COVID forced these homeowners to confront the need to accommodate working and exercising from home, they reconsidered how to integrate these essential functions into a new home-life reality," the team said. The architects based the design on the main house, which they completed two years prior
The original shed was a simple, utilitarian box totalling 125 square feet (11.6 square metres).
The architects devised a scheme that expanded the building by 92 square feet (8.5 square metres) and mimicked the design vocabulary of the main house. The shed's wooden siding and sloped roof were left intact.
"The contemporary aesthetic recalls the design elements from the primary house renovation, with each design decision carefully considered for function, multi-use and comfort," the team said.
A tall, sliding win...
| -------------------------------- |
| Arching rooftop walkway tops Aedas' West Kowloon Station in Hong Kong |
|
|
Villa M by Pierattelli Architetture Modernizes 1950s Florence Estate
31-10-2024 07:22 - (
Architecture )
Kent Avenue Penthouse Merges Industrial and Minimalist Styles
31-10-2024 07:22 - (
Architecture )






