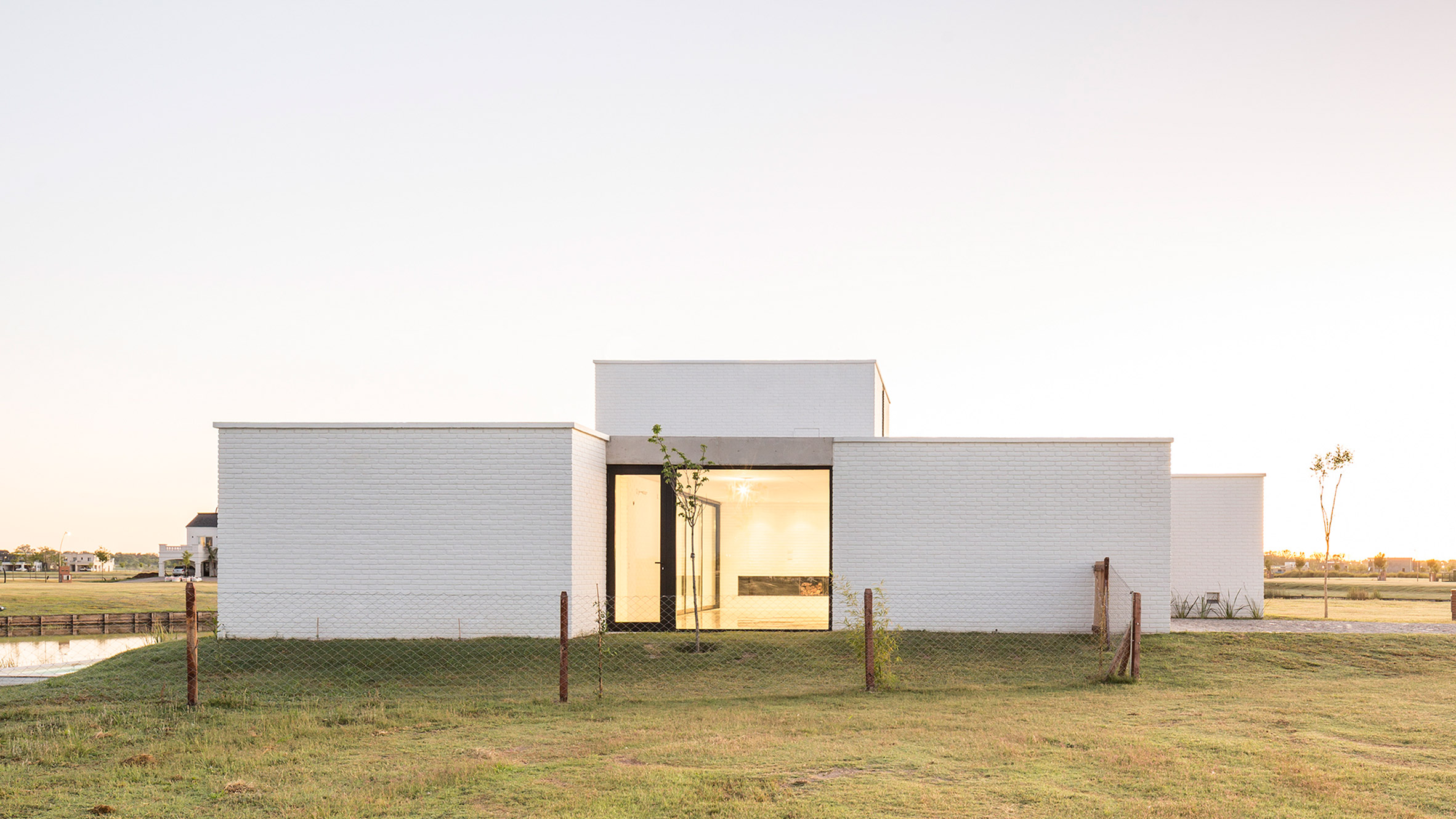BHY Arquitectos creates austere white Casa Lucia on outskirts of Buenos Aires

Numerous design elements help reduce energy costs in this home by Argentinian studio BHY Arquitectos that overlooks a lake in a new development.
The project, called Casa Lucia, is located on a waterfront site in Puertos Escobar ? a planned development on the northern fringe of Buenos Aires. The austere "resting house? was designed for a client with two children.
Composed of crisp box-shaped forms, the two-storey dwelling sits on a wide open property that is blanketed with grass and speckled with young skinny trees. Creating a dwelling that was highly responsive to the site conditions was a primary concern for the architects. The team incorporated several passive strategies to help reduce the need for air conditioning during the summer, and heating during the winter.
"It is located according to the open geometry of the plot, respecting the required setbacks and optimising solar access, views and programmatic links," said local studio BHY Arquitectos.
The envelope consists of double brick walls that were painted white, which helps reflect direct solar rays. Floor-to-ceiling, double-glazed windows bring in natural light while offering views of the vast sky and the tranquil setting.
The positioning of the windows enables cross-ventilation within the dwelling. On the exterior, the windows are framed in black aluminium, providing a sharp contrast with the all-white facades.
A cobblestone driveway leads to the garage and the front door. Inside, the team created ...
| -------------------------------- |
| White Arkitekter proposes building housing around existing London estates |
|
|
Villa M by Pierattelli Architetture Modernizes 1950s Florence Estate
31-10-2024 07:22 - (
Architecture )
Kent Avenue Penthouse Merges Industrial and Minimalist Styles
31-10-2024 07:22 - (
Architecture )






