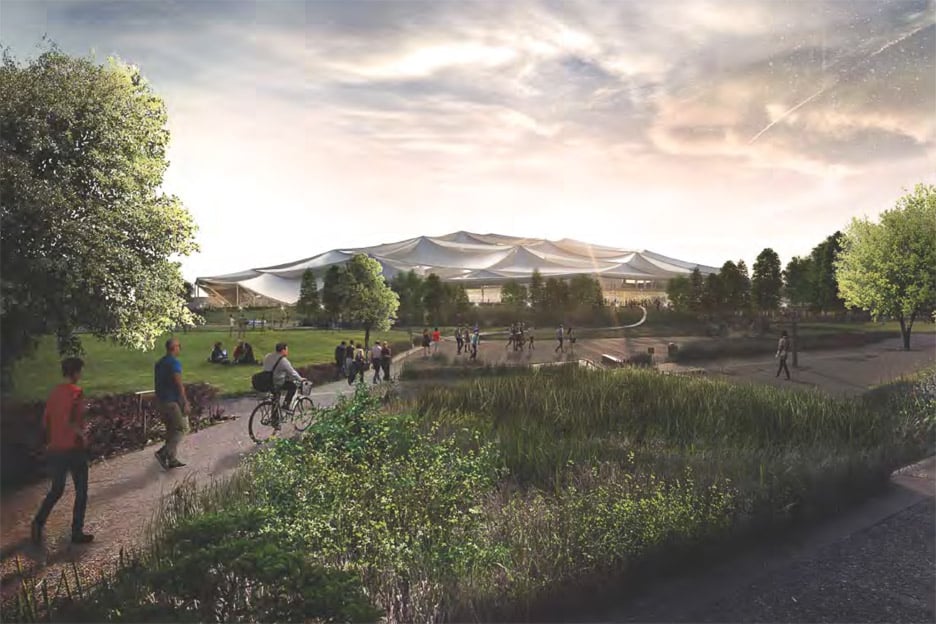BIG and Heatherwick rework Google HQ design for smaller Mountain View site

BIG and Heatherwick Studio have revealed their latest plans for Google's California campus, after being forced to modify their ambitious design to fit a significantly smaller site.
Submitted to the city planning department last month, the latest Mountain View proposal shows a highly compacted version of the original design, featuring a more regimented grid layout.
Instead of the original village-inspired arrangement, where different areas were grouped into clusters, the two firms have now proposed a big square campus made up of rectilinear modules described as pavilions.
The large translucent canopy proposed to shelter the buildings in the original design is still present, but looks more like a tent than the bubble dome previously shown.
There is also a scaled-down version of the "green loop" ? a pedestrian pathway designed to snake through the building, creating a network of indoor/outdoor spaces lined with shops and cafes.
Danish firm BIG and London-based Heatherwick Studio unveiled their ambitious plans for Google's first-ever office complex built from scratch in February 2015 ? a sprawling campus that the team claimed would be built by robots.
In an exclusive interview with Dezeen, BIG founder Bjarke Ingels said the project would set a new industry standard for workplace design and help define "Google 2.0".
But the project faced a hurdle just three months later, when city councillors gave social network LinkedIn the majority of the l...
| -------------------------------- |
| OFIS Arhitekti combines modular Living Units to create pop-up library overlooking Ljubljana |
|
|
Villa M by Pierattelli Architetture Modernizes 1950s Florence Estate
31-10-2024 07:22 - (
Architecture )
Kent Avenue Penthouse Merges Industrial and Minimalist Styles
31-10-2024 07:22 - (
Architecture )






