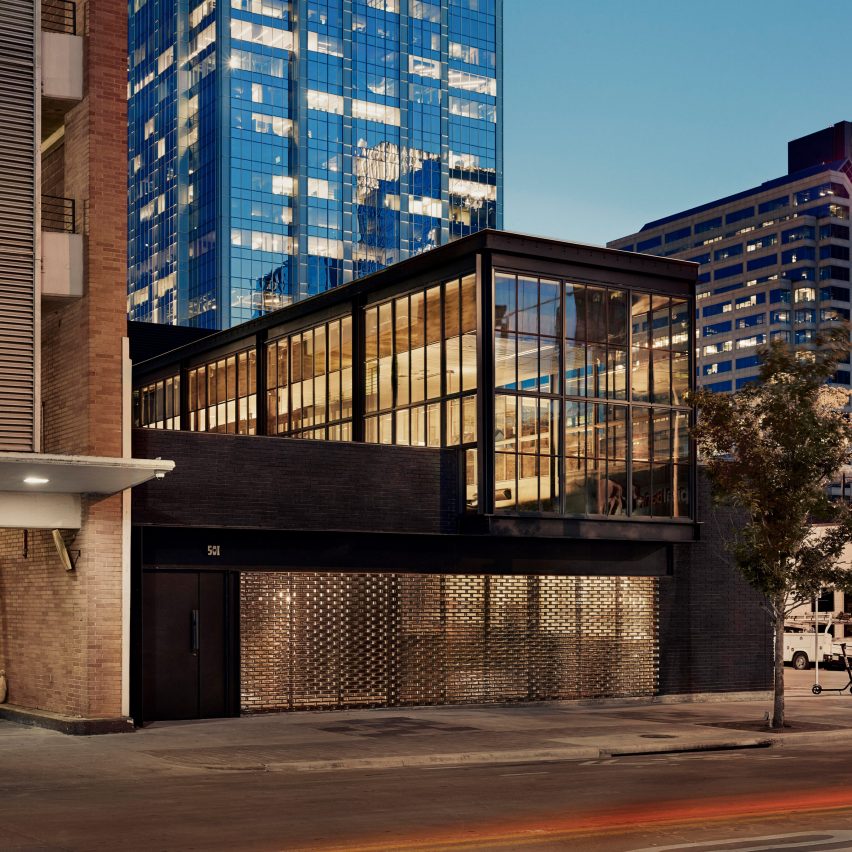Big glass box brings light into Olson Kundig's Comedor restaurant in Austin

Hand cranks are used to lift up huge glass doors that open to a courtyard in this Mexican restaurant, which Seattle firm Olson Kundig has completed in downtown Austin.
Olson Kundig designed the 4,700-square-foot (437-square-metre) Comedor restaurant for a corner plot in Austin's business district. The aim was to create both a commanding presence in the city and offer respite from its busy surrounds.
The Mexican eatery at 501 Colorado Street, which is led by chefs Gabe Erales and Philip Speer, comprises a double-height bar and dining area, and an adjoining outdoor patio. From the outside, these are hidden by dark brick walls.
"For Comedor, we created a sanctuary on a very busy urban corner," said firm partner Tom Kundig, who led the project. "The building is able to modulate between a protected interior refuge, and a strong position on a bustling Austin street ? yin and yang."
Kundig has interspersed portions of the black brickwork that wrap the lower level with translucent glazed blocks to offer privacy from the street, as well as glimpses inside.
"We incorporated glass block on the street-facing portions because it was important to invite people into Comedor without giving anything away before they enter," said the architect.
A large glass box slotted on top extends over each side and features thick steel frames that reference the blackness of the lower structure. This volume forms the roof of the main bar and restaurant to keep it fi...
| -------------------------------- |
| CÃMO HACER UN PISO. Tutoriales de arquitectura. |
|
|
Villa M by Pierattelli Architetture Modernizes 1950s Florence Estate
31-10-2024 07:22 - (
Architecture )
Kent Avenue Penthouse Merges Industrial and Minimalist Styles
31-10-2024 07:22 - (
Architecture )






