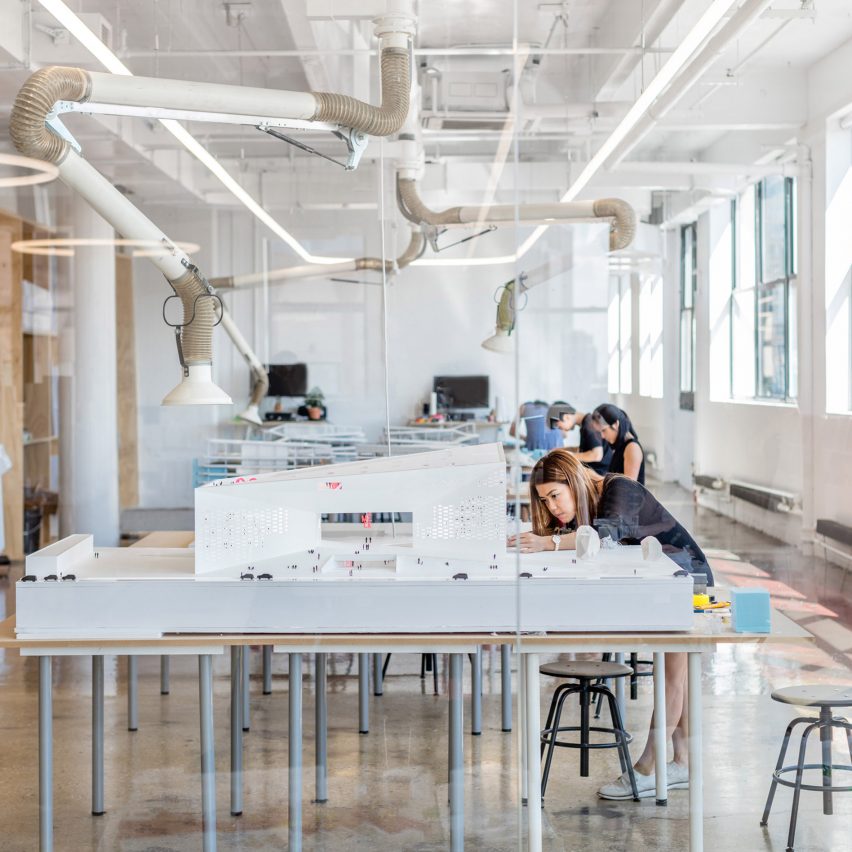BIG moves New York office to bright space in Dumbo

Architecture firm BIG has moved its New York office from the Financial District to Brooklyn, allowing the studio to expand its workshop and enjoy a private patio overlooking Manhattan.
The BIG Studio is on the 9th floor of a 12-storey building from 1912, spanning a full city block in Brooklyn's Dumbo neighbourhood. Designed in-house by BIG's interiors team, the office is characterised by its open floor plan and ample natural light.
Although not on the top storey, the project has immediate access to a private rooftop with views of the Brooklyn Bridge and Manhattan. The entire space spans 50,000 square feet (4,645 square metres) at 45 Main Street, and is entirely surrounded in windows.
Previously, BIG's New York office was located at 61 Broadway in Lower Manhattan, on the other side of the East River. Moving to the new building allowed the firm's workshop to quadruple in size. Now, the studio has two large digital fabrication and assembly spaces, complete with a woodworking area. The Brooklyn office has a steely aesthetic with concrete floors, white interiors, hardly any walls, and contemporary fixtures and furnishings.
Repetition is key to the design with structural pillars left exposed, and a grid of 150 light fixtures by Danish design firm KiBiSi, formed by BIG founder Bjarke Ingels along with Lars Holme Larsen and Jens Martin Skibsted.
Other repeated elements include glass walls and doors used for meeting room walls and as entry doors, as well as steel in ...
| -------------------------------- |
| Irish Design 2015 initiative "put Irish design on the map" |
|
|
Villa M by Pierattelli Architetture Modernizes 1950s Florence Estate
31-10-2024 07:22 - (
Architecture )
Kent Avenue Penthouse Merges Industrial and Minimalist Styles
31-10-2024 07:22 - (
Architecture )






