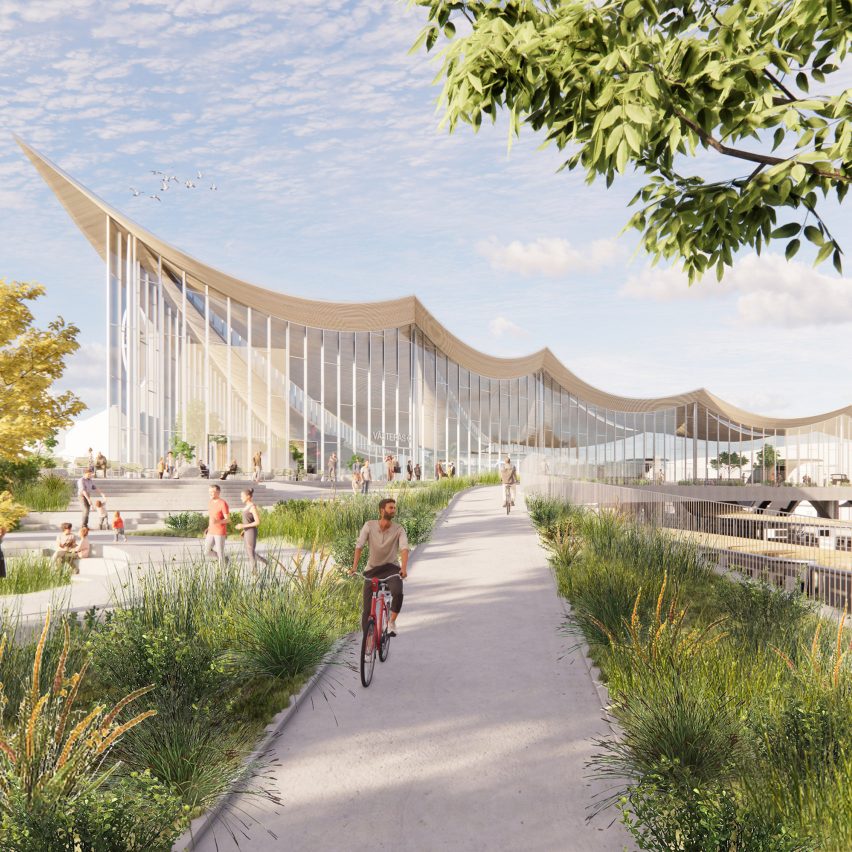BIG unveils design for Västerås Travel Center with curved timber ceiling

Architecture firm BIG has updated its plans for a transport hub designed for Swedish city Västerås, which will feature a building with a dramatically sweeping roof.
BIG envisions the Västerås Travel Center as a hub that brings together all of the city's transport infrastructure under one roof and in one continuous landscape.
BIG's plans include a wooden ceiling that looks like billowing sails
The building will serve as the central station for trains and buses while providing a bridge between the city centre and the nearby Lake Mälaren ? areas currently divided by train tracks.
BIG first revealed a preliminary plan for the site in 2015. Key to the updated design is a more distinctive, flowing roof that extends beyond the edges of the 17,000-square-metre building to invite people in from multiple points. The shape is similar to a billowing sail or a sheet attached to a line at multiple points.
The design of the roof aims to invite people in
"We have designed the defining feature of Västerås Travel Center, the floating roof, as a rolling, light stratus cloud that shelters the travellers and landscape," said BIG partner David Zahle.
"Continuous in plan but changing in section, the roof opens the Travel Center to both the city side and the harbour side at the same time as it gathers around the traveller, serving to protect, collect and invite visitors."
The billowing effect will be even more prominent inside the building. Here, a zigzag line cut in t...
| -------------------------------- |
| Mutina collaborates with Hella Jongerius to create colour-rich collection of tiles |
|
|
Villa M by Pierattelli Architetture Modernizes 1950s Florence Estate
31-10-2024 07:22 - (
Architecture )
Kent Avenue Penthouse Merges Industrial and Minimalist Styles
31-10-2024 07:22 - (
Architecture )






