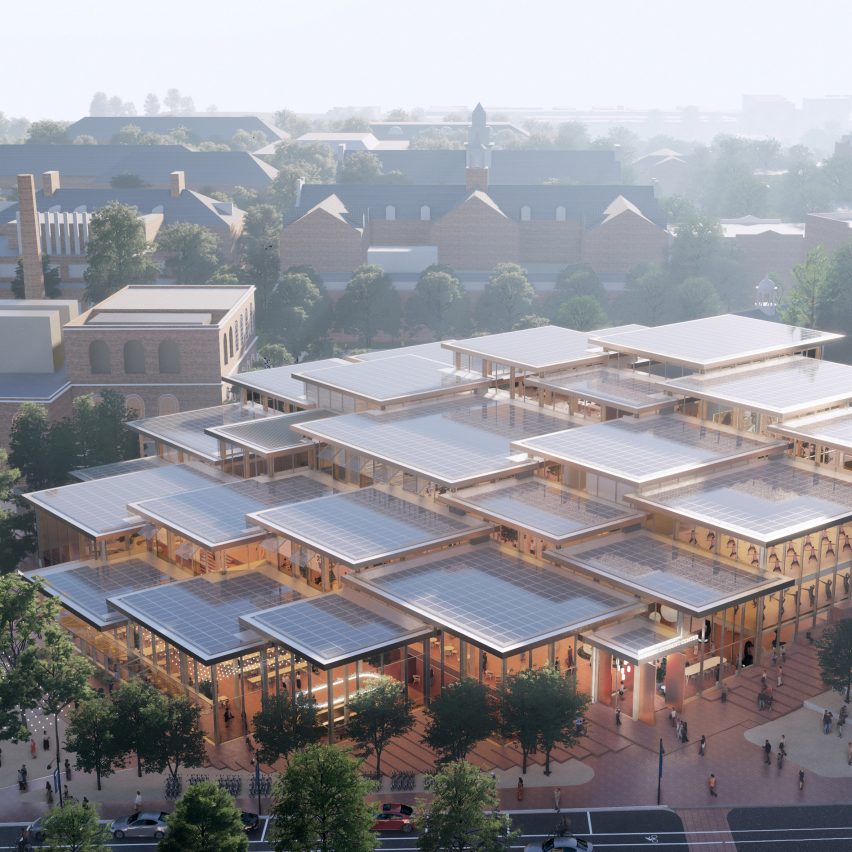BIG unveils The Village student centre for Johns Hopkins University

Architecture firm BIG has won a competition to design a village-like student centre for the John Hopkins research university in Baltimore, Maryland.
BIG came up with The Village design proposal for the Hopkins Student Center in response to an international design competition.
The winning scheme for the 150,000-square-foot (13,935-square-metre) building will provide a non-academic hub on the Homewood campus of the school, which was founded in 1876 as America's first research university.
BIG has designed The Village student centre for Johns Hopkins University
It will comprise a cluster of flat-roofed, timber volumes that will host a range of activities like relaxation, performing arts and dining, all stacked along a sloped site. These will also open to the outdoors to complete the arrangement BIG likens to a village. "We have attempted to imagine and design the Campus Center like a village condensed from a plethora of different spaces and pavilions for the greatest possible diversity of activities, interests and sub-cultures," said BIG founder Bjarke Ingels.
Likened to a village, it will comprise a mix of indoor and outdoor facilities
The Village will be built at the intersection of 33rd Street and Charles Street, which runs through Baltimore and cuts between the school campus and Charles Village neighbourhood where 3,500 students live.
With this location, it is intended to provide a new link between the school and the surrounding city and become a main hub.
There w...
| -------------------------------- |
| Gabion walls filled with stone "camouflage" Indian home by Earthscape Studio | #Shorts | Dezeen |
|
|
Villa M by Pierattelli Architetture Modernizes 1950s Florence Estate
31-10-2024 07:22 - (
Architecture )
Kent Avenue Penthouse Merges Industrial and Minimalist Styles
31-10-2024 07:22 - (
Architecture )






