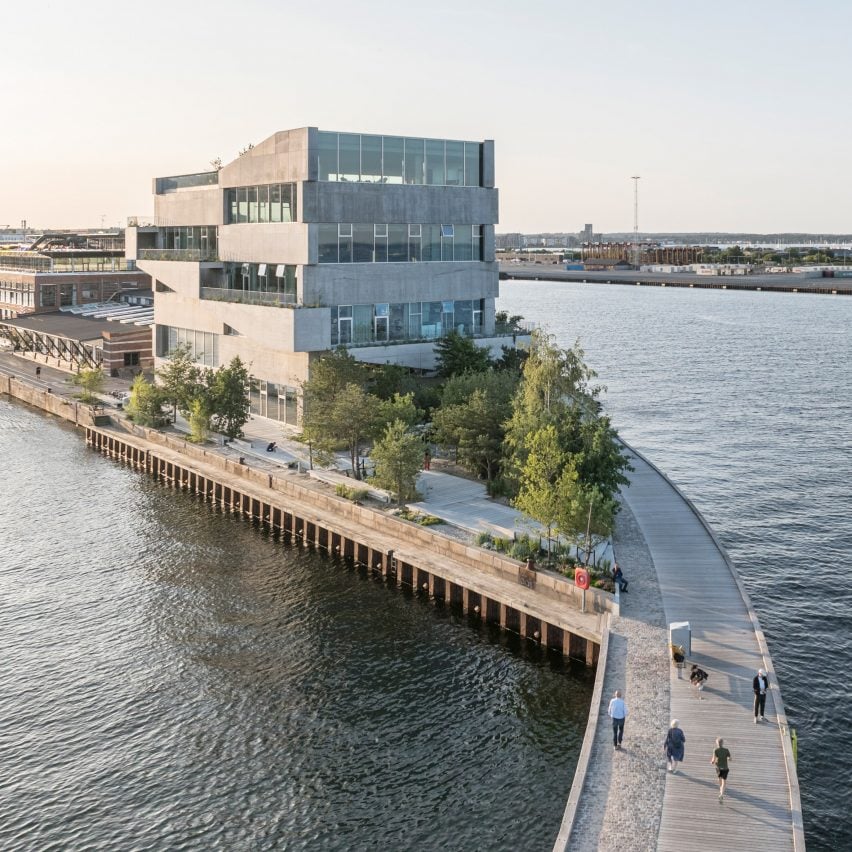BIG wraps Copenhagen headquarters with 140-metre-long concrete staircase

Danish architecture studio BIG has completed its own concrete headquarters on an industrial harbour in Copenhagen.
Situated along a pier in the city's Nordhavn neighbourhood, the 27-metre-tall BIG HQ is wrapped by a protruding staircase that connects its seven floors.
BIG has completed its own headquarters on a harbour in Copenhagen
Expansive glazed openings arranged in a checkerboard pattern break up the monolithic form, which is built from Uni-Green concrete.
Uni-Green is a material developed by BIG in collaboration with concrete manufacturer Unicon, which the studio claims emits 25 per cent less CO2 in production than a traditional concrete mix.
It is built from concrete
The 140-metre-long staircase that protrudes from the exterior is contained within a series of interconnected concrete blocks and provides an external circulation route that doubles as a fire escape. Lined with shrubbery, these concrete blocks also host outdoor terraces at each level before leading up to a spacious roof terrace.
A 140-metre-long concrete staircase wraps the exterior
At ground level, BIG HQ sits adjacent to a 1,500-square-metre public park that replaces a former car park. Access to the building is provided by a three-metre-tall glass door.
Inside, employees are welcomed into the spacious open-plan interior by a four-storey entrance area with a zigzagging staircase made from blackened steel.
A zigzagging staircase features inside
The staircase rises through BIG HQ to connect its angled con...
| -------------------------------- |
| Electric Gi FlyBike only takes a second for city riders to fold up |
|
|
Villa M by Pierattelli Architetture Modernizes 1950s Florence Estate
31-10-2024 07:22 - (
Architecture )
Kent Avenue Penthouse Merges Industrial and Minimalist Styles
31-10-2024 07:22 - (
Architecture )






