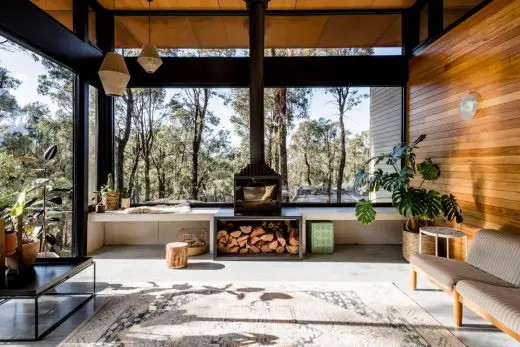Bimbadeen House Fairhaven, Victoria Home

Bimbadeen House, Fairhaven, Victoria Real Estate Building, Australian Modern Architecture Photos
Bimbadeen House in Fairhaven
24 Jul 2021
Architecture: Lachlan Shepherd Architects
Location: Fairhaven, Victoria, Australia
Bimbadeen House
Bimbadeen House House is designed to compliment surrounding bush by nestling into the sloping site. The simple, low-lying, protective external form contrasts its light-filled, open planned interior.
Subdued, low-maintenance materials have been utilised so that the building will continue to age gracefully and settle in further with its bush context.
What was the brief"
A modernist, light-filled, compact home that was protected/shielded from street view, but felt completely open internally.
Key products used:
Weathering (oxidised) steel, silvertop ash weatherboards, concrete burnished floor.
What were the key challenges"
Restrictive building envelope on the wrong side of the allotment (close to neighbour) & bushfire threat
What were the solutions"
Courtyard typology to “frame” bush views, but de-emphasise the neighbouring dwelling and protect internal amenity. Bushfire appropriate materials were utilised to adhere to site requirements.
Bimbadeen House in Fairhaven, Victoria – Building Information
Architects: Lachlan Shepherd Architects
Builder: Truform Construction Pty Ltd
Project size: 144 sqm
Site size: 1035 sqm
Completion date: 2019
Building levels: 1
Photography: Nic Stephens Photog...
| -------------------------------- |
| "Build empathy with users" says industrial designer Ayse Birsel |
|
|
Villa M by Pierattelli Architetture Modernizes 1950s Florence Estate
31-10-2024 07:22 - (
Architecture )
Kent Avenue Penthouse Merges Industrial and Minimalist Styles
31-10-2024 07:22 - (
Architecture )






