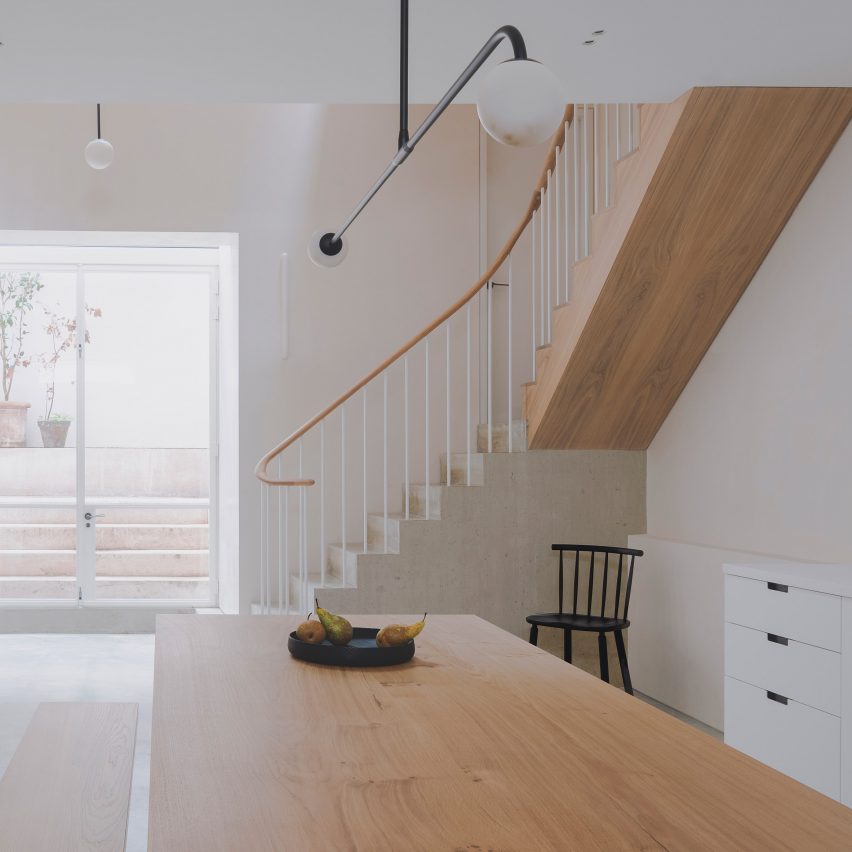Bindloss Dawes maximises light and space in London mews house

Architecture firm Bindloss Dawes has reorganised a mews house in Chelsea, adding a full-height lightwell with a dramatic oak-and-steel staircase to forge "a sense of volume and theatre".
The client initially commissioned Bindloss Dawes to simply create a more spacious kitchen and living area on the lower ground floor of this typical London property and improve its relationship to the garden.
Bindloss Dawes has completed the Chelsea Mews House in London
But as the project progressed, the studio was asked to extend its remit to the entire residence to create a more holistic scheme.
"Chelsea Mews House highlights that large spaces aren't always needed," Bindloss Dawes told Dezeen. "It's about creating something pragmatic and beautiful that clients will treasure." "This is a small terraced house, and we've elevated it by bringing in daylight and giving it a sense of volume and theatre."
The house now features a sunken concrete floor in the basement
As part of the renovation, Bindloss Dawes updated the three-storey house from a dark and cramped two-bedroom to a simplified one-bedroom layout, making the most of the awkward trapezoidal plan with its angular walls and junctions.
Working within the planning constraints of a conservation area in the Royal Borough of Kensington and Chelsea, Bindloss Dawes dropped the level of the lower ground floor to create a more impressive space.
The studio also added a new three-storey staircase
"Diggin...
| -------------------------------- |
| CARGOS Y FUNCIONES DE LOS PROFESIONALES EN UN PROYECTO. Tutoriales de arquitectura. |
|
|
Villa M by Pierattelli Architetture Modernizes 1950s Florence Estate
31-10-2024 07:22 - (
Architecture )
Kent Avenue Penthouse Merges Industrial and Minimalist Styles
31-10-2024 07:22 - (
Architecture )






