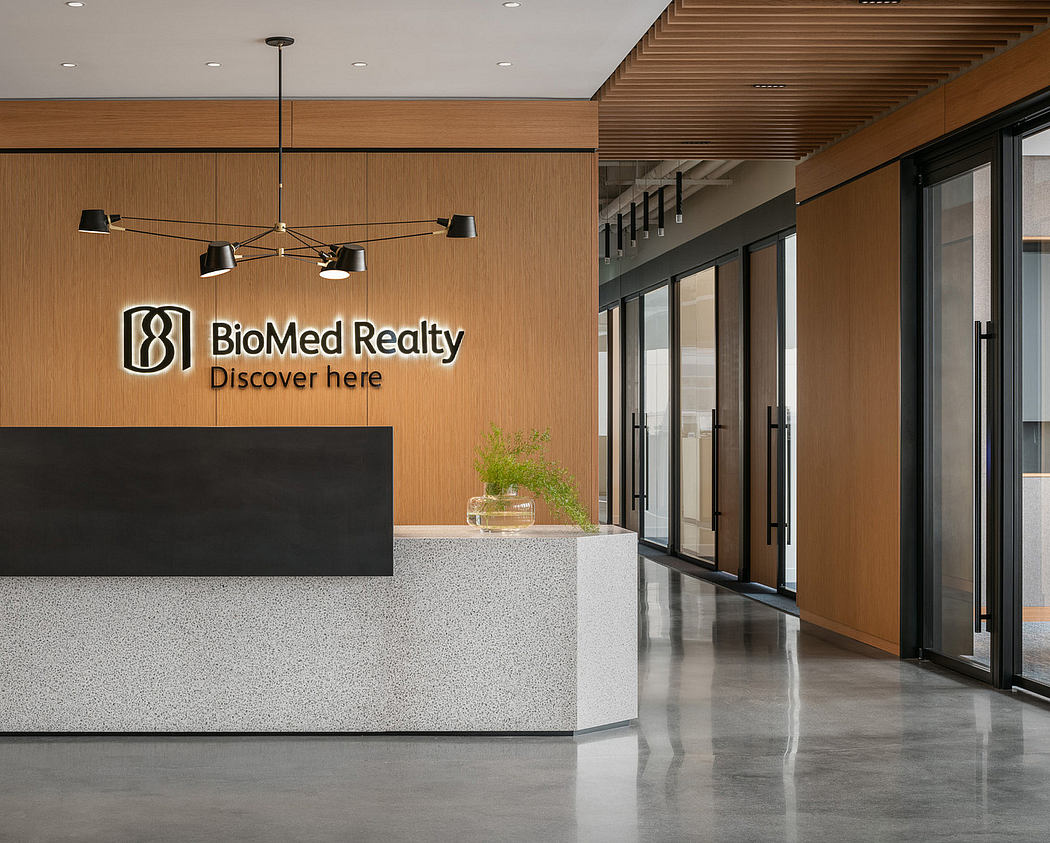BioMed Realty Offices: Hacin’s Warm & Organic Workspace

Hacin‘s design for the BioMed Realty Offices in Cambridge, Massachusetts, USA, blends a warm, hospitable aesthetic with functional workspace amenities. The LEED Gold-certified offices feature a rectangular “pinwheel” layout that maximizes 360-degree views of the city and Charles River, while custom shared workstations, community spaces, and a prominent meeting room create an increasingly domestic atmosphere in this leading provider of real estate solutions to the life science and technology industries.
About BioMed Realty Offices
Stepping into the BioMed Realty offices in Cambridge, Massachusetts, one is immediately struck by the warm, inviting atmosphere that pervades the space. Designed by the acclaimed architecture firm Hacin, this LEED Gold-certified workspace embodies a harmonious blend of functionality and hospitality, crafting a dynamic environment that caters to the needs of the life science and technology industries. Embracing the Outdoors, Indoors
The building’s unique angular footprint and expansive glass walls create a seamless connection between the interior and the breathtaking views of Cambridge, Boston, and the Charles River. Hacin’s design team capitalized on this architectural element, employing a “pinwheel” concept that enhances the sense of openness and brings the outside in.
Fostering Collaboration and Community
The floorplan is thoughtfully curated, with custom shared workstations, community space...
| -------------------------------- |
| ESCALERA MECÃNICA. Tutoriales de Arquitectura. |
|
|
Villa M by Pierattelli Architetture Modernizes 1950s Florence Estate
31-10-2024 07:22 - (
Architecture )
Kent Avenue Penthouse Merges Industrial and Minimalist Styles
31-10-2024 07:22 - (
Architecture )






