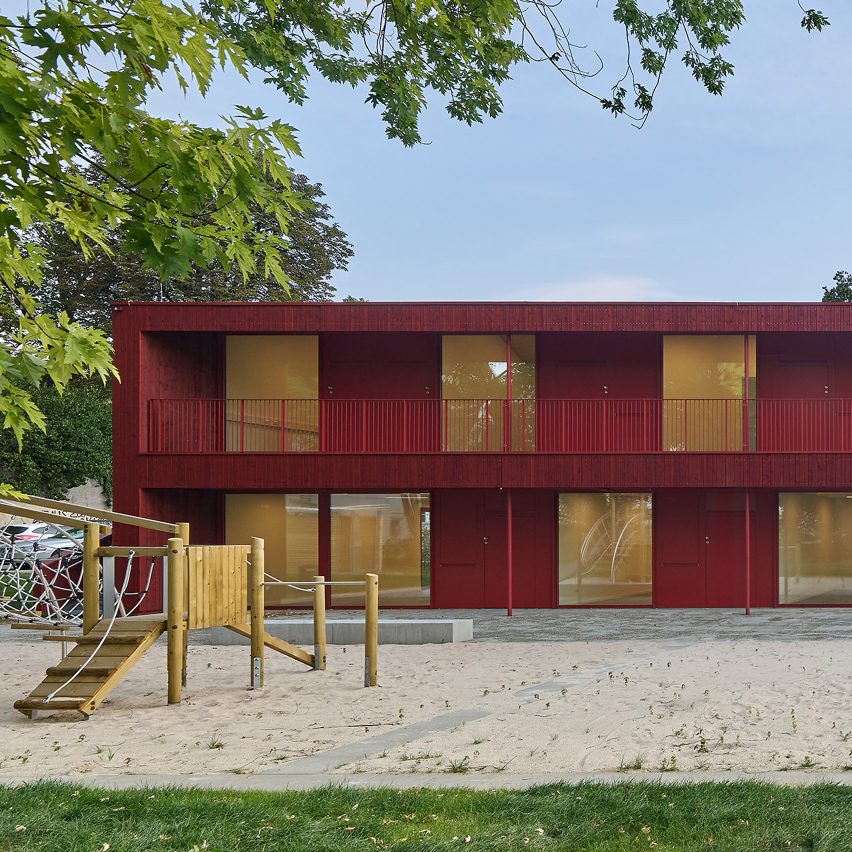Birk Heilmeyer und Frenzel uses air-raid shelter as foundation for red daycare centre

A bold colour palette of red and green enlivens a new daycare centre in Stuttgart that has been built on top of an abandoned air-raid shelter.
Designed by local practice Birk Heilmeyer und Frenzel Architekten for daycare provider KiTa Parkstrasse, the two-storey building sits in a residential area close to the Park Villa Berg.
It provides a series of multi-use spaces for parents and children as well as an outdoor playground.
Top: the kindergarten was built atop of an air-raid shelter. Above: windows were asymmetrically placed across the facade
The orientation, material choices and scale of the building were all dictated by this site, which is part of a "green corridor" home to several historic trees and a concrete air-raid shelter. Using lightweight, prefabricated timber structure allowed this former shelter to be used as the foundations for the new building, which was then clad entirely in deep red planks.
"The red colour of the wooden formwork makes the building visible in contrast to the green of the park, and refers to the red shutters of the neighbouring Raitelsbergsuedlung from 1928," Birk Heilmeyer und Frenzel Architekten told Dezeen.
The exterior cladding was stained red
The organisation of the building has been split into two half. Offices and kitchen spaces occupy a northern ancillary half, which faces onto the street and residential buildings opposite.
In the southern half, flexible group rooms benefit from full-height windows and open onto th...
| -------------------------------- |
| AHEAD awards winner creates hotel that draws on local environment |
|
|
Villa M by Pierattelli Architetture Modernizes 1950s Florence Estate
31-10-2024 07:22 - (
Architecture )
Kent Avenue Penthouse Merges Industrial and Minimalist Styles
31-10-2024 07:22 - (
Architecture )






