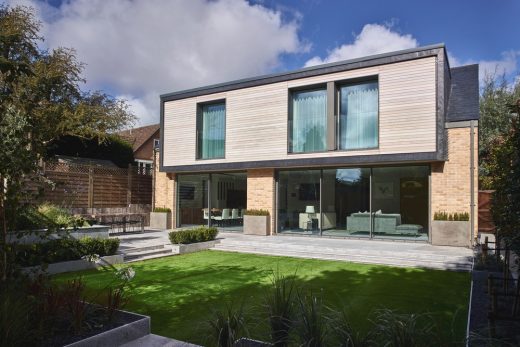Bishop’s Stortford House, Hertfordshire

Bishop’s Stortford House, Hertfordshire, Hertfordshire Housing Development, Residential Building
Bishop’s Stortford House, Hertfordshire
18 Nov 2020
Bishop’s Stortford House
Design: Nicola Chambers Architect
Location: Bishop’s Stortford, Hertfordshire, England, UK
The plot for Bishop’s Stortford House was a tight town centre site that originally formed part of the neighbour?s back garden. The site, which slopes in two directions, was accessed through a narrow private access drive which already served three houses. This meant that access for the neighbours would have to be maintained at all times, while at the same time providing all necessary site access down a single track drive.
The site was sold with an outline planning permission for a small two bedroomed chalet style house but the brief from Kirsty and Joe was a four bedroom, four bathroom, family house with a double garage and garden. We had to work hard to accommodate this increased volume on the site while at the same time respecting the immediate context.
This meant that planning of the house had to be very efficient and compact. To this end everything is arranged around a central, top lit, double height entrance hall containing the staircase which reduces circulation space to a minimum. Large sliding doors on the ground floor also mean that the spaces can be opened up to each other and the garden but still screened off for privacy if required.
By using the sloping site to our ad...
| -------------------------------- |
| Hunter Office Architecture uses Hindu "science of architecture" to arrange British Columbia house |
|
|
Villa M by Pierattelli Architetture Modernizes 1950s Florence Estate
31-10-2024 07:22 - (
Architecture )
Kent Avenue Penthouse Merges Industrial and Minimalist Styles
31-10-2024 07:22 - (
Architecture )






