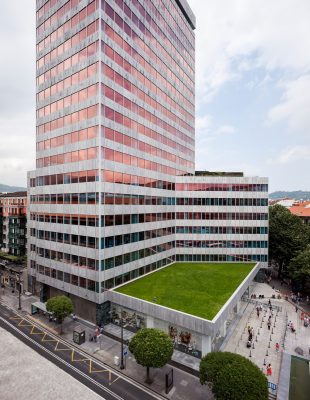Bizkaia Tower Bilbao Building News

Bizkaia Tower Bilbao Building, Commercial Space, Basque Country Office Architecture Photos
Bizkaia Tower Bilbao Building
14 July 2021
Design: IDOM Group
Location: Calle / Gran VÃa 1, Bilbao, Basque Country, Spain
Integral reform, change of façade and structural adaptation of the Bizkaia tower on Calle / Gran VÃa 1 in Bilbao.
Bizkaia Tower Bilbao, Basque Country, north east Spain
Photos by Aitor Ortiz
Bizkaia Tower Bilbao Building Design
The Bizkaia tower, located at number 1 Gran VÃa street in Bilbao, is a building whose construction ended in 1969. It was originally intended for office use, housing the headquarters of the Bilbao Vizcaya bank. The building has an area of 30,400m2 divided into three basements and 22 floors above ground, in all a height of close to 90m. 50 years after its construction, an integral reform of the building has been carried out that has allowed the has allowed commercial use on the first 6 floors, keeping the rest of the spaces for office use (65% of the total area).
Given the state of the building, it was necessary to completely empty it, keeping only the structure to undertake a comprehensive reconstruction.
The building’s structure, made up of metal pillars and beams that according to the original project memory were covered with concrete for fire, have also been reformed with generalized reinforcements on the commercial floors and on the office floors where public use is foreseen. With the exception of the central block of elevato...
| -------------------------------- |
| Competition: win a Telares rug from Nanimarquina |
|
|
Villa M by Pierattelli Architetture Modernizes 1950s Florence Estate
31-10-2024 07:22 - (
Architecture )
Kent Avenue Penthouse Merges Industrial and Minimalist Styles
31-10-2024 07:22 - (
Architecture )






