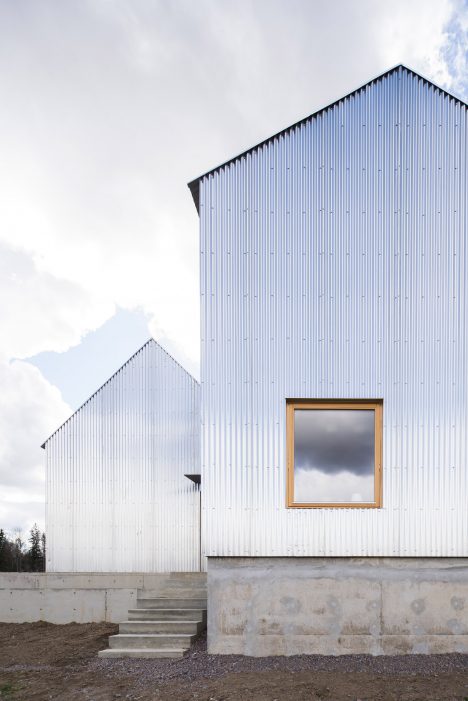Björn Fo?rstberg's house for his mother features pointed roofs and reflective walls

A pair of gabled buildings clad in corrugated aluminium make up this house Linköping, Sweden, designed by architect Björn Förstberg for his mother (+ slideshow).
Björn Förstberg, co-founder of Malmö-based studio Fo?rstberg Ling, was asked by his mother ? a librarian and a weaver ? for a small but airy home, with a studio space and a generous amount of bookshelves.
Entitled House for Mother, the residence is located on a long and thin plot. In response, Fo?rstberg Ling split the house into two slender volumes that are offset from another.
The blocks are different heights and accommodate different functions. The one-storey volume contains an open-plan kitchen, dining room and living room, with a bathroom behind. The studio and bedrooms occupy the second volume, which has two levels.
"A starting point for the project was the overall theme of the area ? narrow plots with a rich variation of houses," Förstberg told Dezeen ."The double-gable motif of the two parallel volumes came from the idea to emphasise this situation."
Related story: Pulkabacken house has a sloping roof that doubles as a sledding hill
"The division of the house into two volumes, slightly shifted from each other, emphasises how narrow the plot is," he added.
The house is raised from the ground on a concrete plinth. It features an aluminium roof and facade, which give it a reflective finish.
"The raw aluminium on the facades and roof is ma...
| -------------------------------- |
| DIFERENTES MATERIALES PARA PILOTES. |
|
|
Villa M by Pierattelli Architetture Modernizes 1950s Florence Estate
31-10-2024 07:22 - (
Architecture )
Kent Avenue Penthouse Merges Industrial and Minimalist Styles
31-10-2024 07:22 - (
Architecture )






