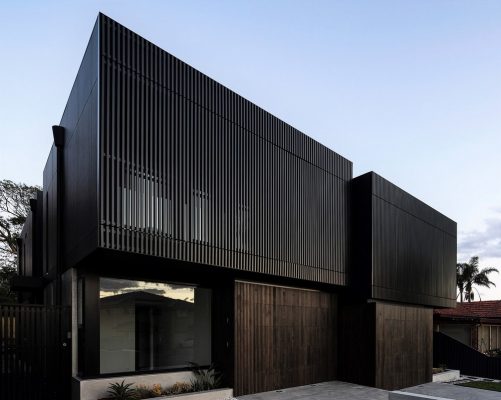Black Box Homes, Sydney Development

Black Box Homes, New South Wales Apartments, Sydney Real Estate Building, NSW Interior Photos, Australian Architecture
Black Box Homes in Sydney
15 Apr 2021
Black Box Homes
Design: Arkhaus
Location: Sydney, New South Wales, Australia
Black Box Homes is a duplex set on a 600 sqm waterside block in south-eastern Sydney, designed for private clients hoping to challenge the norm. These homes contain 3 bedrooms plus a flexible living/multi-use room, capable of being converted into a 4th bedroom.
The layout is simple & logical, creating spaces that connect seamlessly along a central foyer with double-height void. Carefully positioned internal voids drag light into the very centre of the plan, enhancing the quality of space.
Black Box Homes in Sydney, NSW – Building Information Architects: Arkhaus, New South Wales, Australia
Site size: 600 sqm
Completion date: 2020
Building levels: 2
Photography © Simon Whitbread
Contemporary Homes in Sydney Building Development images / information received 150421 from Arkhaus
Location: Sydney, New South Wales, Australia
Architecture in Sydney
Sydney Architecture Designs – architectural selection below:
Sydney Houses – a selection of the best contemporary properties in this New South Wales city.
Sydney Architecture
Sydney Central Station Development, Henry Deane Plaza, Central Business District
Design: SOM and Fender Katsalidis
image © SOM | Fender Katsalidis
Sydney Central Station Development
Pitt Street OSD...
| -------------------------------- |
| 2017 Pritzker Prize winners RCR Arquitectes discuss material |
|
|
Villa M by Pierattelli Architetture Modernizes 1950s Florence Estate
31-10-2024 07:22 - (
Architecture )
Kent Avenue Penthouse Merges Industrial and Minimalist Styles
31-10-2024 07:22 - (
Architecture )






