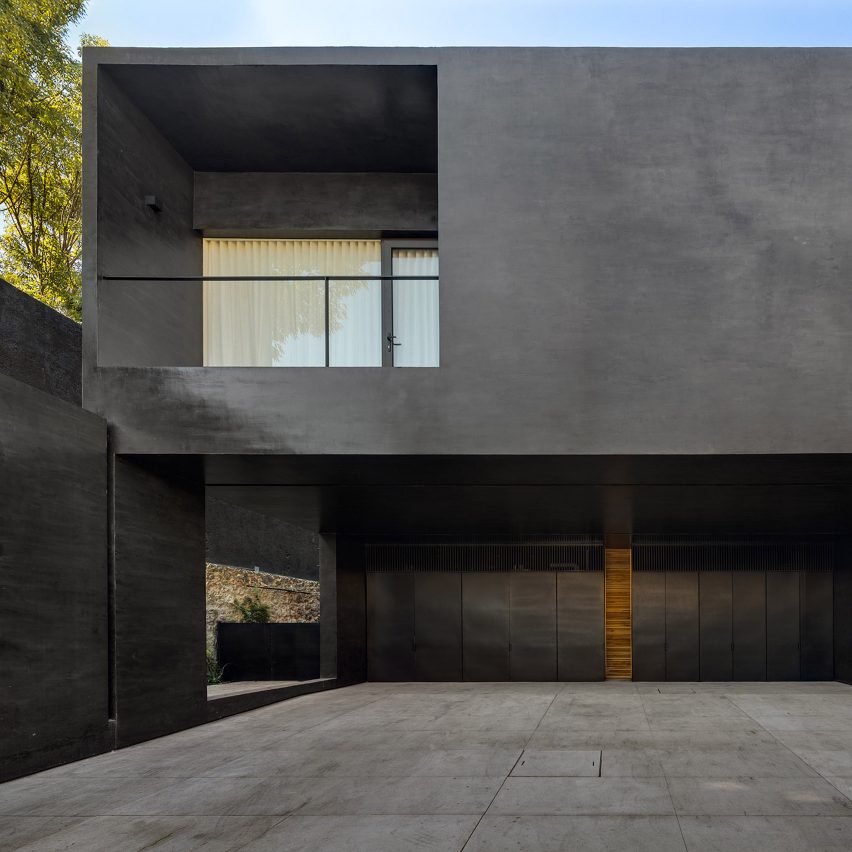Black facades contrast pale interiors in Lluvia house by PPAA

Courtyards and double-height spaces create a bright and airy atmosphere inside this black house in Mexico City, which was designed by architecture studio PPAA.
Lluvia house is located in Jardines del Pedregal, an upscale residential district in the southern part of the city. The modernist architect Luis Barragán created the area's master plan in the 1940s.
Rising two storeys, the dwelling sits on a long, rectangular site that totals 1,076 square metres. Local firm PPAA, or Pérez Palacios Arquitectos Asociados, set out to create a family home that embraced the natural greenery found on the property.
"Our main intention was to merge sections of the main, forest-like garden with the interior of the house and let in natural light," the studio said. The firm created a series of rectilinear volumes, with a number of voids integrated into the plan. The openings give the 600-square-metre residence a bright and airy feel.
"The house is conceived as a solid volume that incorporates subtractions along the main axis," the studio said. "These are formed as small courtyards and double-height spaces, depending on the programme."
Exterior walls are made of concrete block covered with a black-hued coating called Corev. Teak wood was used for accents such as window shutters.
The interior features light-toned finishes that contrast with the black exterior. Rooms and corridors have white walls and pale grey flooring. Windows are trimmed with white oak ? the ...
| -------------------------------- |
| Live talk about the fifth Istanbul Design Biennale as part of Virtual Design Festival |
|
|
Villa M by Pierattelli Architetture Modernizes 1950s Florence Estate
31-10-2024 07:22 - (
Architecture )
Kent Avenue Penthouse Merges Industrial and Minimalist Styles
31-10-2024 07:22 - (
Architecture )






