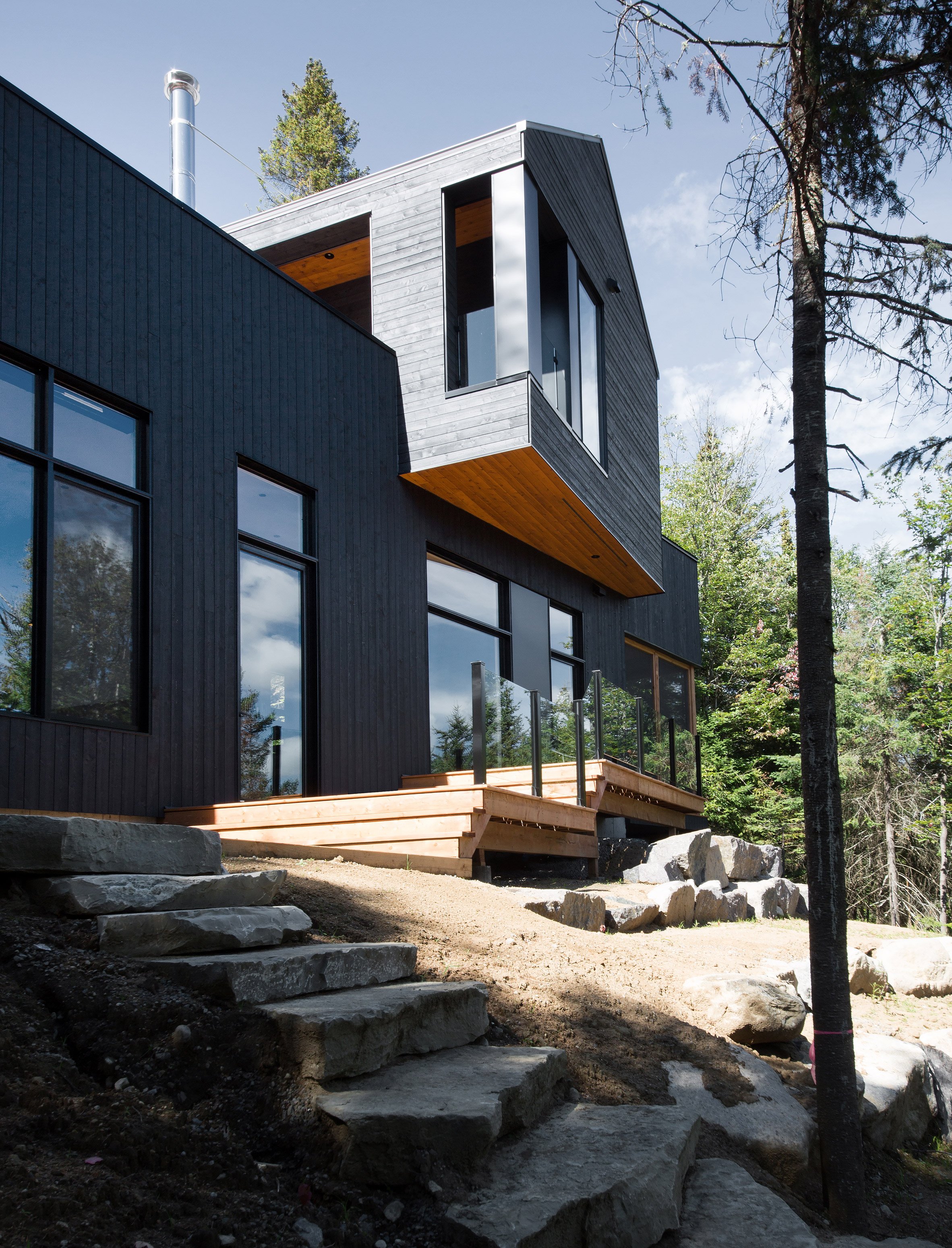Black Quebec chalet by Atelier Boom-Town overlooks forest and lake

Two volumes are stacked at irregular angles to form this Canadian forest retreat, which Montreal-based architecture firm Atelier Boom-Town designed for siblings.
Completed last year in the Laurentians region, the two-storey De La Canardière Residence encompasses four bedrooms. Its location on a slope was a key factor in the studio's development of the design.
"This project sprouted along the shores of a lake up in the Laurentians in a wooded area with a significantly consistent slope," said Atelier Boom-Town.
"This elevation, which offers a bird's eye view of the lake, is the backbone for the development of this architectural concept ? grasping hold of the land through the blending of two areas intersecting one another."
Entrance to the 3,600-square-foot (335-square-metre) residence is from the lower level, where the architects laid out the home's communal areas, as well as a garage.
The eastern end of the longitudinal volume is made up of an open kitchen and dining room, which is separated from the living room by a short flight of steps.
An open staircase leads to the bedroom level, which is roughly perpendicular to the ground floor. "The upper area, which takes on the shape of a distinctive gabled-roof house, looks out to the lake through a cantilever, while the lower area anchors to the slope," the architects said.
A long corridor running from east to west organises the home's four bedrooms. The two largest are located at either extr...
| -------------------------------- |
| LE COURBUSIER. Tutoriales de Arquitectura. |
|
|
Villa M by Pierattelli Architetture Modernizes 1950s Florence Estate
31-10-2024 07:22 - (
Architecture )
Kent Avenue Penthouse Merges Industrial and Minimalist Styles
31-10-2024 07:22 - (
Architecture )






