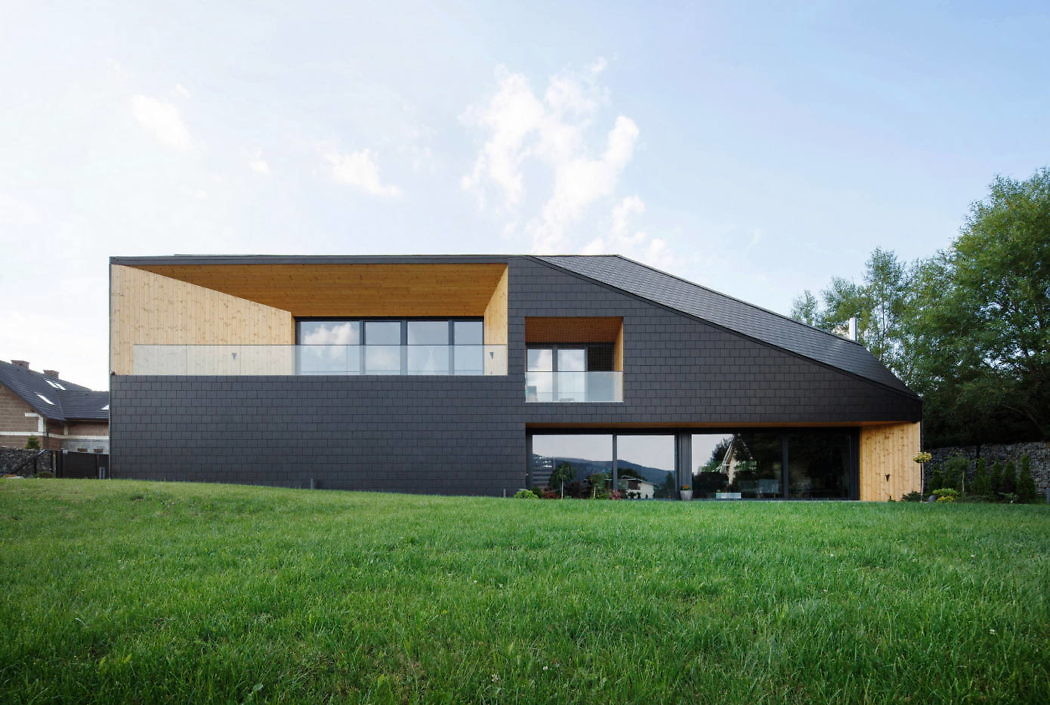Black Rock House by MUS Architects

This contemporary two-story house located in Bielsko-Biala, Poland, was designed by MUS Architects.
Description by MUS Architects
IDEA
The main idea was to create something different and original. Not just a single-family house, but an abstract form.
We wanted to create a building that refers to the mountainous area, a house that seems to be a result of tectonics and not design processes.
This thought was the starting point of the project and the frame that kept the space composition in check.
Therefore, we tried to design and implement the concept of a space by escaping the standards associated with single-family houses. We wanted this house to emeryt like an erratic boulder embedded in a mountain slope, not an architectural form with walls, windows and a roof. FORM
“Black Rock” originates from the topography of mountainous terrains. “The Rock” is not a cuboid, a cube or a classic house with a gable roof. It is an abstract multifaceted solid without obvious division into walls and a roof
In the south, the house opens up to the garden, the sun and the view of the Beskids (mountains). The southern wall is high and includes openings such as glazing, terrace and loggia, which provide the panoramic view. The northern facade mostly consists of a roof slope falling to the plot border – the house?s wall is low and closed here.
STRUCTURE, FORM, MATERIAL
The plot is situated on the slope of the mountain. It has a clear decline both ...
| -------------------------------- |
| PAÑETE. Vocabulario arquitectónico. |
|
|
Villa M by Pierattelli Architetture Modernizes 1950s Florence Estate
31-10-2024 07:22 - (
Architecture )
Kent Avenue Penthouse Merges Industrial and Minimalist Styles
31-10-2024 07:22 - (
Architecture )






