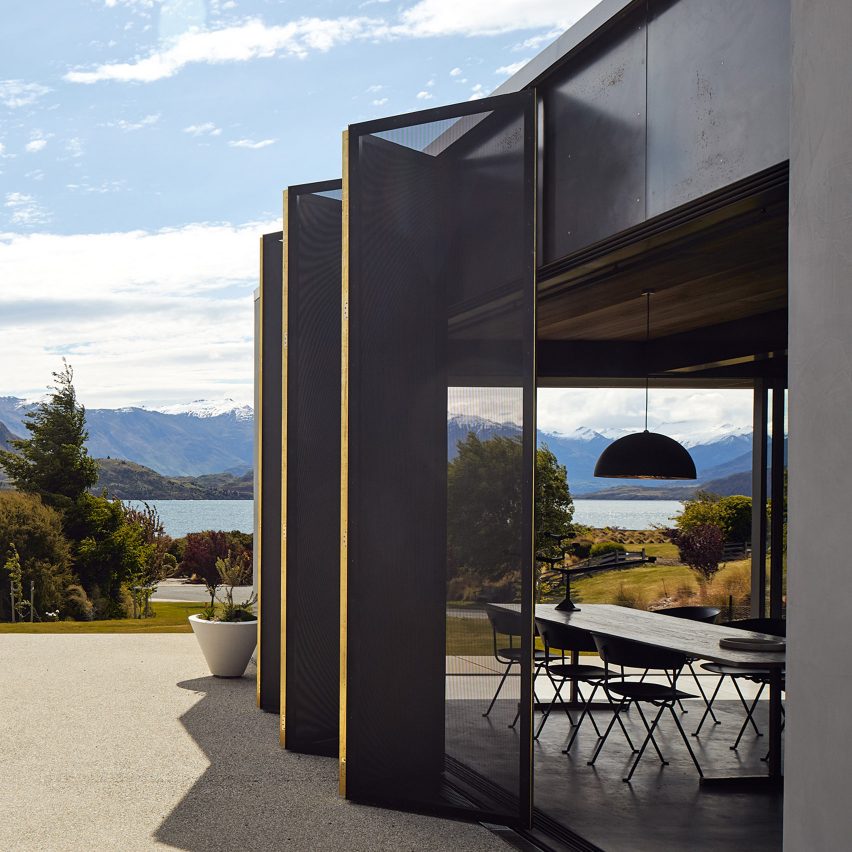Black shutters and concrete wall conceal Te Pakeke retreat in New Zealand

This holiday home in New Zealand by Fearon Hay Architects hides from neighbouring properties while having uninterrupted views of the mountainous landscape.
Te Pakeke house is situated north of the popular resort town Wanaka, surrounded by mountains and looking out across the waters of a vast lake.
Its owners had tasked Fearon Hay Architects with creating a winter holiday retreat that had the feel of a secluded cabin.
However, as the site was positioned on the corner of an arterial road, it meant the house would be visible to neighbouring properties and passersby.
With this in mind, the practice worked to create a series of layers around Te Pakeke that can provide the owners with a sense of privacy.
An L-shaped concrete wall wraps around the front of the house, obscuring it from view. It also offers protection from chilly prevailing winds. Beyond the wall is a gravelled courtyard where inhabitants can sit and relax throughout the day.
A series of perforated black screens that are each edged with brass have then been made to wrap around the Te Pakeke's facade.
These can be pushed back concertina-style to open up the interiors to the surrounding landscape ? when closed, they almost completely black-out the interior and give a shadowy look to living spaces.
Inside, the house has been finished with moody concrete walls. Concrete has also been used for elements such as the breakfast island and countertops in the kitchen.
Textural interest is added by a boxy mirrored volume t...
| -------------------------------- |
| Benjamin Langholz's circular staircase at Burning Man creates "an alternate reality" |
|
|
Villa M by Pierattelli Architetture Modernizes 1950s Florence Estate
31-10-2024 07:22 - (
Architecture )
Kent Avenue Penthouse Merges Industrial and Minimalist Styles
31-10-2024 07:22 - (
Architecture )






