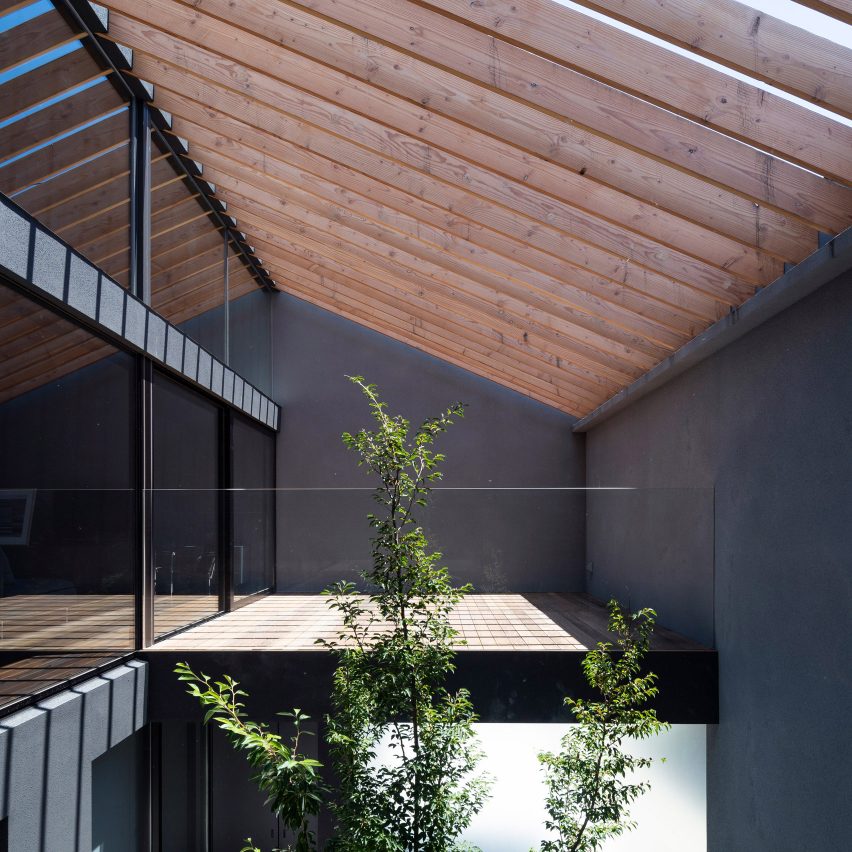Blank metal facade of Tokyo home hides tree-planted courtyard

Apollo Architects & Associates has designed the austere metal-clad exterior of this compact home to disguise a central planted courtyard covered by exposed wooden rafters.
Leaf House is located in a quiet residential neighbourhood in Tokyo where its owners also run a dentistry clinic.
Its name refers to the visual similarity of the roof rafters to the veins of a leaf.
Conceived by Apollo Architects & Associates as an "intermediate area between the indoors and the outside world", the home is arranged so that all of its rooms face inwards to the central garden, planted with a single tree.
The exterior of the home is almost entirely blank, save for two glass areas ? one semi-mirrored and one frosted.
These windows give glimpses of the tree inside, and a series of small, high-level windows at the rear of the building.
"It is impossible to imagine the interior living space based on the dark grey galvalume steel outer wall or the closed facade made of half-mirrored glass," said the studio.
"Moving inside one becomes conscious of the comfortable contrast afforded by the expansive space, suffused with natural light."
Leaf House's entrance, cut-out of the facade to create an area covered by the upper storey, leads into an L-shaped corridor.
This corridor runs alongside the children's bedrooms to reach a large master bedroom at the rear of the home.
Glazing with sliding doors surrounds the courtyard at this level, providing light and access ...
| -------------------------------- |
| Highly automated robotic warehouse can pack 50 items in five minutes |
|
|
Villa M by Pierattelli Architetture Modernizes 1950s Florence Estate
31-10-2024 07:22 - (
Architecture )
Kent Avenue Penthouse Merges Industrial and Minimalist Styles
31-10-2024 07:22 - (
Architecture )






