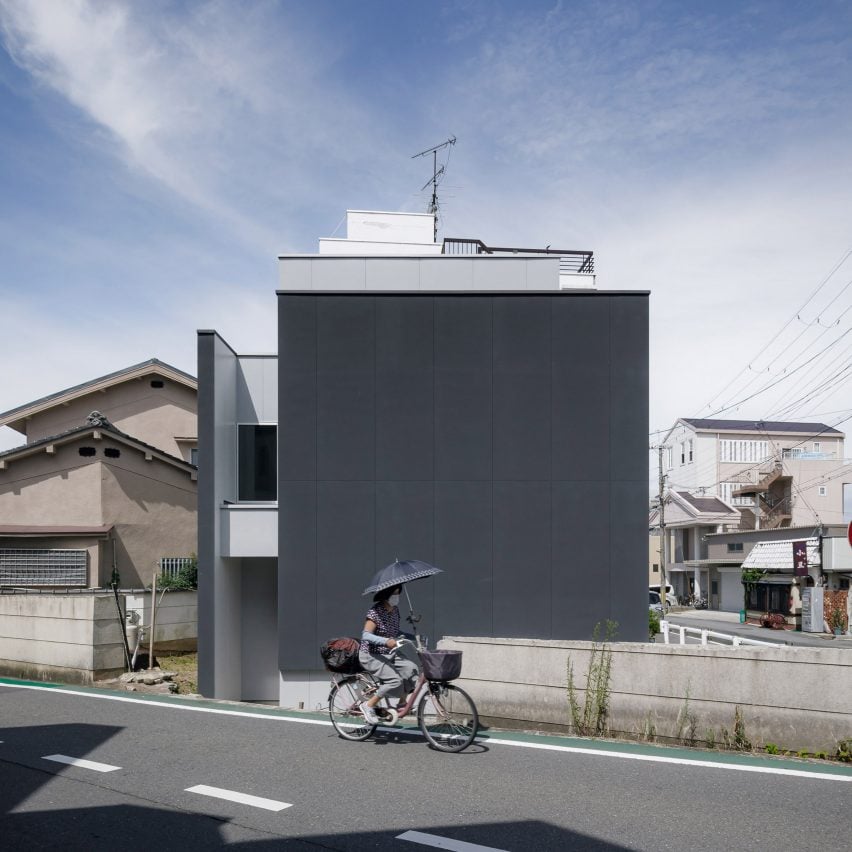Blank walls control light and views at House in Kyobate by FujiwaraMuro Architects

Slim openings and silver wallpaper bounce light around the interiors of this minimalist home in Japan, which local studio FujiwaraMuro Architects designed "to block noise and visibility from the outside".
Named House in Kyobate after the suburb near Osaka in which it is located, the family dwelling sits on a corner site bordered by roads.
FujiwaraMuro Architects has completed House in Kyobate
To prevent overlooking from the neighbouring buildings and minimise sound from a nearby railway, Osaka-based FujiwaraMuro Architects designed the home as an "enclosed volume", surrounded by blank black and grey walls and frosted glass.
Spaces sit between these outer walls and the central living areas to allow air to circulate, while double-height corridor spaces and the stairwell are lined with silver wallpaper to reflect light. The home is designed to limit overlooking from neighbours
"Since the corner plot was close to a busy road and railway line, the clients wanted to block noise and visibility from the outside, while letting light and air into the house," FujiwaraMuro Architects told Dezeen.
House in Kyobate is organised across two floors, with the bedrooms and bathroom on the ground level and a large living, dining and kitchen space above.
The living, dining and kitchen space are contained on the ground floor
The kitchen counters and pantry sit to the western end of the open-plan room, while an area of elevated floor with storage underneath separates...
| -------------------------------- |
| HIERRO CORRUGADO. Vocabulario arquitectónico. |
|
|
Villa M by Pierattelli Architetture Modernizes 1950s Florence Estate
31-10-2024 07:22 - (
Architecture )
Kent Avenue Penthouse Merges Industrial and Minimalist Styles
31-10-2024 07:22 - (
Architecture )






