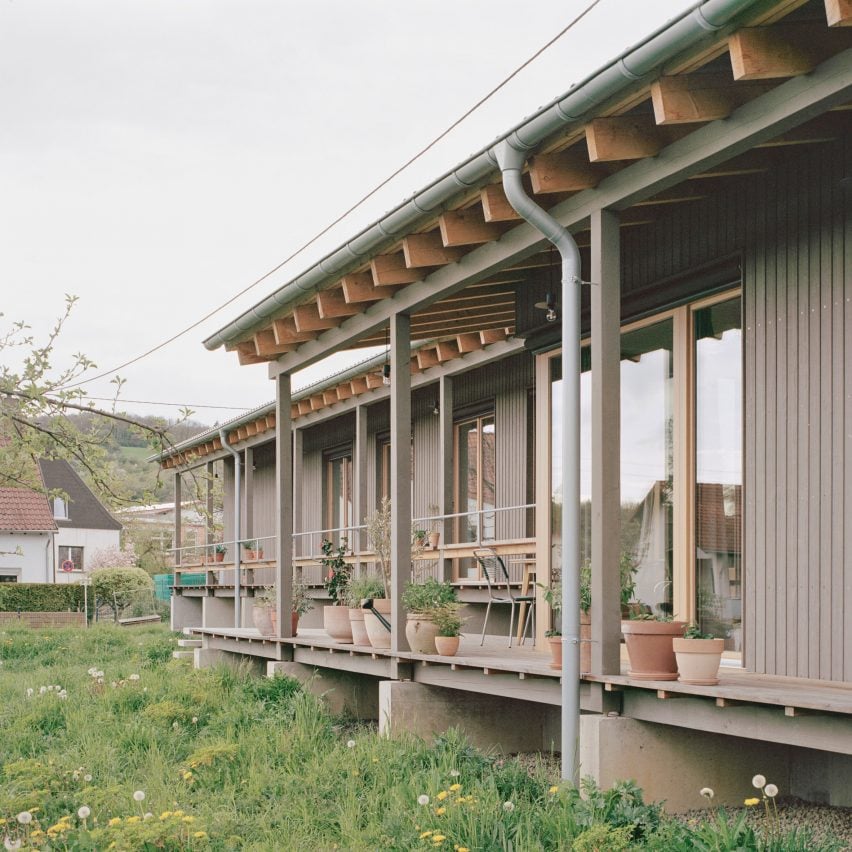Bliesgau House in German orchard takes cues from agricultural architecture

Agricultural architecture informed this timber house, which architect Roman Morschett has nestled into a grass-filled orchard site in rural southwest Germany.
Named Bliesgau House, the home was designed to celebrate its orchard setting and draw from the rural Gersheim surroundings, with a simple timber structure that sits low in the landscape.
Located next to the street to maximise the private space offered by the rest of the orchard, the single-storey home rests on a concrete foundation and is topped with a pitched metal roof supported by a rhythmic timber structure.
Roman Morschett has completed Bliesgau House in Germany
"The design aimed to preserve the orchard's unique atmosphere while creating a strong connection to the garden,"Â Morschett told Dezeen. "To achieve this, we proposed a straightforward timber construction whose materiality, colour and construction are reminiscent of agricultural architecture."
To protect the plot from the public street as much as possible, Morschett designed the home to have a long form that runs along the side of the street.
It is located in an orchard
"As the narrow plot is flanked by the street, it was an appropriate strategy to build a long structure that separates the public space from the private area to the south," Morschett explained.
"At the same time, the resulting single-storey design strengthens the connection to the surrounding garden. On a typological level the building is thus reminiscent ...
| -------------------------------- |
| Footage of "sinister" police raid on Antepavilion building triggers anger |
|
|
Villa M by Pierattelli Architetture Modernizes 1950s Florence Estate
31-10-2024 07:22 - (
Architecture )
Kent Avenue Penthouse Merges Industrial and Minimalist Styles
31-10-2024 07:22 - (
Architecture )






