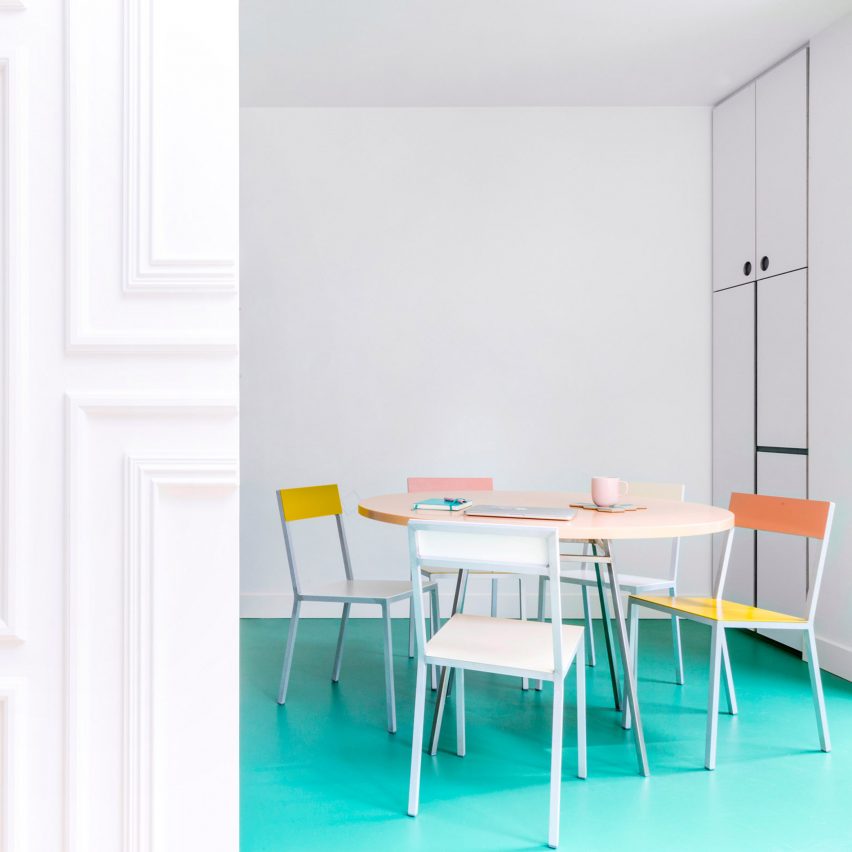Block colours and hidden storage feature in Van Staeyen's Antwerp townhouse renovation

Van Staeyen Interieur Architecten has used built-in furniture and bright colours to create both fun and functionality in a house renovation in Antwerp.
Studio founder Johan Van Staeyen was initially asked to rethink the top floor of the house; the family wanted to avoid arguments between the children by giving them equally sized rooms.
"By puzzling, reshaping, adding storage, remodelling the bathroom and installing a central playing ground, we managed," said Van Staeyen.
"But, by doing this, all the defaults of the house became clear. The passageways, central places and so on did not [fit] with the way the family wanted to live.
Tasked with applying a similar approach to the whole townhouse, Van Staeyen decided to preserve as many of the original features that had survived a previous renovation as possible, including the ceiling mouldings and parquet floors. Toilets ? including a small space covered in laminated brass ? and built-in storage cupboards with laminated white fronts were added in the passages between the main living areas.
"Almost the entire house has been shaken up," explained the architect. "Floors have been taken out, walls replaced and supporting walls taken out. As a result, large windows are replaced and enlarged."
The ground floor includes an entrance hall with built-in storage, and a connected living room and salon. The back portion of this level is among the most radically reconfigured, with supporting walls remo...
| -------------------------------- |
| DISEÃO DE UNA CASA DE 14 X 26. No. 7. Diseño de interiores. |
|
|
Villa M by Pierattelli Architetture Modernizes 1950s Florence Estate
31-10-2024 07:22 - (
Architecture )
Kent Avenue Penthouse Merges Industrial and Minimalist Styles
31-10-2024 07:22 - (
Architecture )






