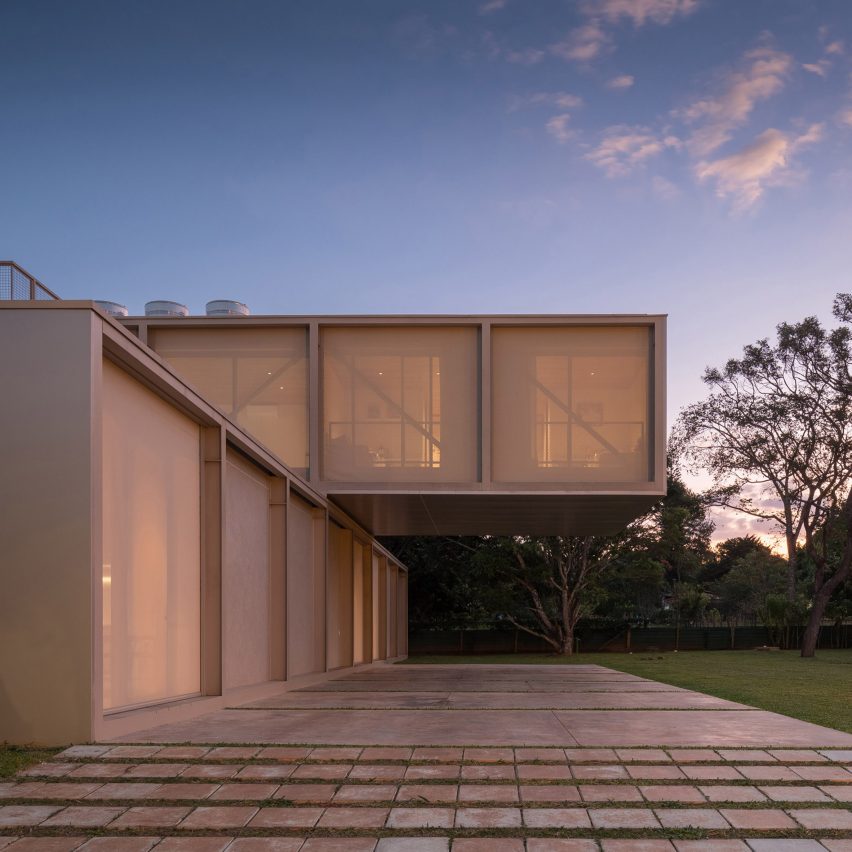Bloco Arquitetos drapes screens over cantilevered steel house in Brazil

Brazilian studio Bloco Arquitetos has used prefabricated elements to create a house with two stacked, perpendicular volumes clad with screens in BrasÃlia.
Known as the 350 House, the 500-square metre residence can be completely opened to light and views or closed for privacy because of the many screens along its side.
Bloco Arquitetos has wrapped a residence in Brazil in adjustable screens
BLOCO Arquitetos ? which is based in BrasÃlia and run by architects Henrique Coutinho, Matheus Seco and Daniel Mangabeira ? designed the house to be built in the shortest time possible, selecting a prefabricated module, structure and finishes that allowed for rapid construction. It was completed in 2022.
The team drew inspiration from the works of architects Harry Seidler and Craig Ellwood. The house is made of two prefabricated volumes
"The fast construction schedule that was expected and the scarcity of materials during the end of the pandemic ended up narrowing down our choice of structural materials," the team told Dezeen. "We chose the steel structure, as it was the type of structure that best adapted to our goals and limitations."
The house is composed of two rectangular bars set on a 350-centimetre grid, providing the design its name.
Motorized screens along the facades can be opened or closed for privacy
The ground floor ? which runs southwest to northeast ? houses the living, dining and kitchen areas, as well as service spaces, an office and two small bedroo...
| -------------------------------- |
| Live talk about social housing around the world with MAD Architects | Dezeen |
|
|
Villa M by Pierattelli Architetture Modernizes 1950s Florence Estate
31-10-2024 07:22 - (
Architecture )
Kent Avenue Penthouse Merges Industrial and Minimalist Styles
31-10-2024 07:22 - (
Architecture )






