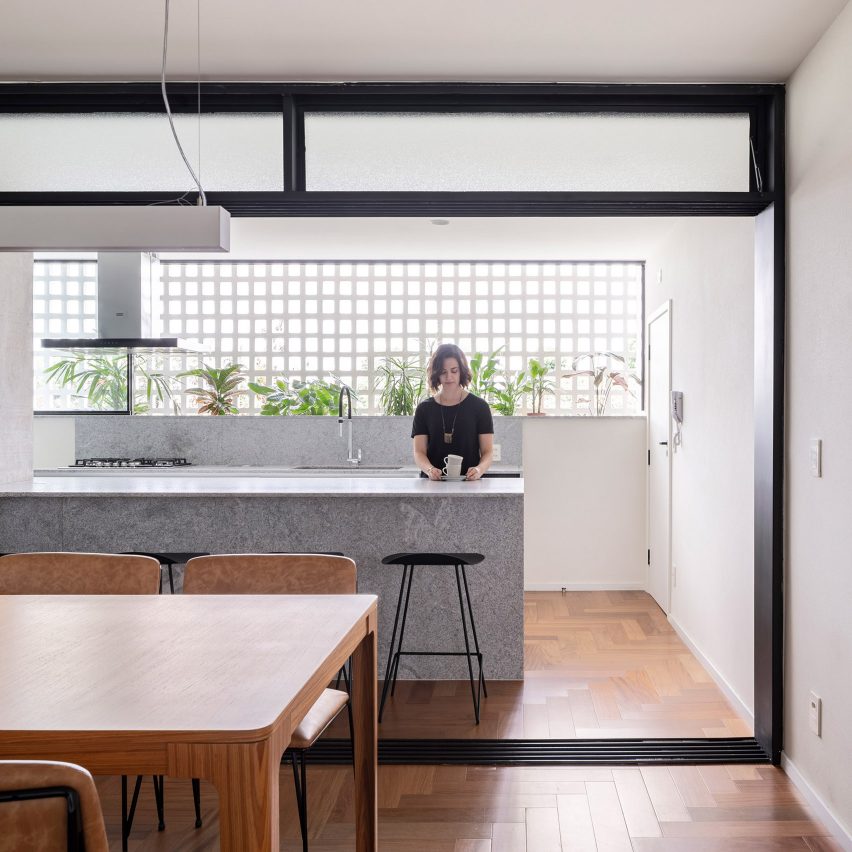Bloco Arquitetos reconfigures 1960s Brasília apartment with translucent walls

Brazilian studio Bloco Arquitetos has stripped back an apartment in Brasília built in the 1960s and added in translucent glass to reveal the existing concrete block facade.
308 S apartment is located in Brasília's model superquadra, which is one of the first completed apartment blocks of the urban design plan conceived by architect Lucio Costa and landscape architect Burle Marx.
Since it was first built in the 1960s the 154-square-metre, three-bedroom unit has undergone several remodels that changed the apartment's original finishes and materials.
For this renovation, Bloco Arquitetos concentrated on reconfiguring the layout to open the main living areas to the building's gridded facade that controls airflow.
"The main objective was to replace some of the walls and partitions by translucent elements and to directly connect the new dining room, the kitchen and the main bedroom's private bath to the building's naturally ventilated facade," the studio said. This involved replacing existing walls with a series of translucent sliding glass doors and partitions. They separate the kitchen from the dining and living area and form a hallway leading the bedrooms. Two of the bedrooms were also reduced in size to make room for the open-plan dining space.
The sliding door is outlined with a black frame and topped with a set of rectangular windows that can rotate to increase airflow within the space.
During the renovation, the studio exposed parts of the original concrete...
| -------------------------------- |
| "It's worth it to think differently" says Royal Gold Medal-winner Lesley Lokko |
|
|
Villa M by Pierattelli Architetture Modernizes 1950s Florence Estate
31-10-2024 07:22 - (
Architecture )
Kent Avenue Penthouse Merges Industrial and Minimalist Styles
31-10-2024 07:22 - (
Architecture )






