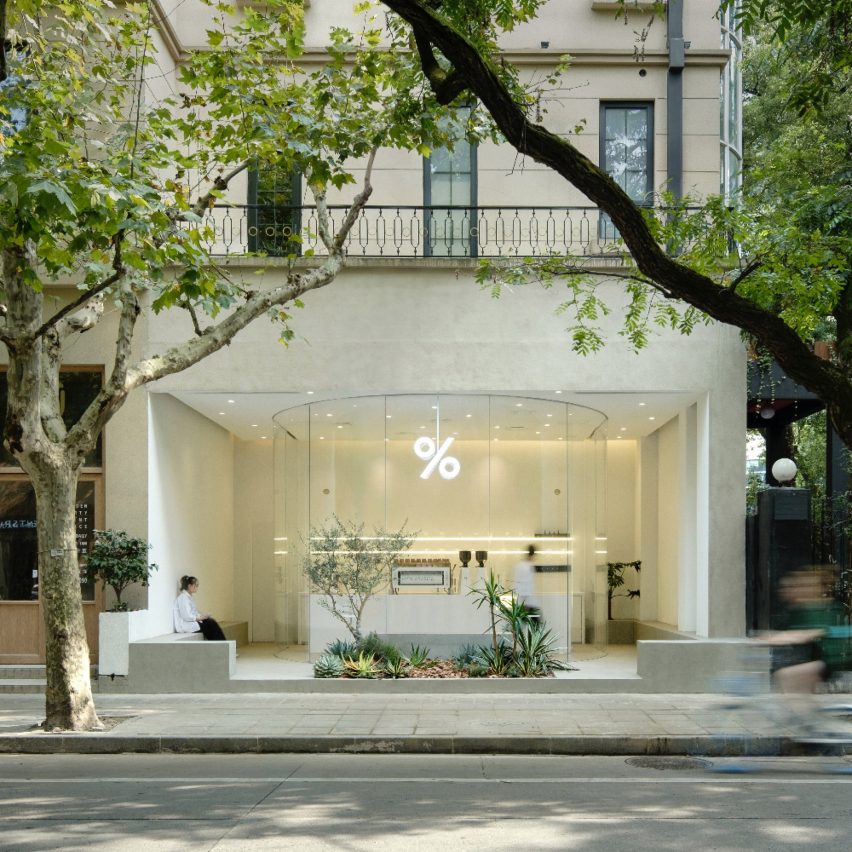BLUE Architecture Studio adds U-shaped glass box to Shanghai coffee shop

Beijing-based BLUE Architecture Studio has renovated the % Arabica West shop in Shanghai's Xuhui district, adding a glass box and a courtyard to open the cafe up to the surrounding neighbourhood.
The studio's aim for the 50-square-metre renovation was to break the boundary between the commercial space and the street.
To do so it designed a U-shaped glass box, which contains the coffee counter, till and preparation area, in place of a regular facade. The box is surrounded by a courtyard-style seating area.
Top: a glass box instead of a facade opens the cafe up. Above: trees in the cafe courtyard make it blend in with the street
"The space is completely opened up to form a small courtyard around a U-shaped glass box," the studio said.
"Curved glass doors that can be completely opened, and ground materials that extend in from the outside." Customers sit on built-in cement benches
BLUE Architecture Studio also took the minimal style of % Arabica's shops into consideration when creating the design, which has been shortlisted for Dezeen Awards 2020 in the restaurant interior category.
"The use of materials continues the brand's consistent minimalist style, using white paint and plain cement as the keynote," BLUE co-founder and architect Shuhei Aoyama told Dezeen.
"Green plants become the protagonist of the space, blurring the boundary between indoor and outdoor."
The studio used white and grey hues to create the minimalist design
Built-in c...
| -------------------------------- |
| Hundred Acre Wood house designed to resemble object "eroded by the weather" |
|
|
Villa M by Pierattelli Architetture Modernizes 1950s Florence Estate
31-10-2024 07:22 - (
Architecture )
Kent Avenue Penthouse Merges Industrial and Minimalist Styles
31-10-2024 07:22 - (
Architecture )






